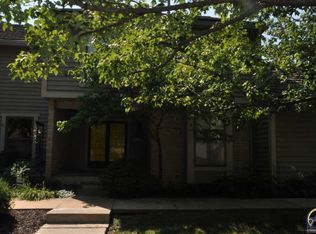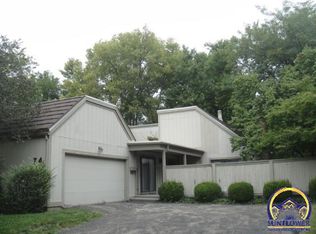Sold
Price Unknown
64 SW Pepper Tree Ln, Topeka, KS 66611
2beds
1,220sqft
Townhouse, Residential
Built in 1977
10,000 Acres Lot
$178,800 Zestimate®
$--/sqft
$1,197 Estimated rent
Home value
$178,800
$164,000 - $193,000
$1,197/mo
Zestimate® history
Loading...
Owner options
Explore your selling options
What's special
Enjoy the ease of maintenance-provided living at Pepper Tree Park. Situated on a corner lot, this townhome is conveniently located to the clubhouse, pool, and walking trails to enjoy the four ponds scattered within the grounds of the community. The home has been meticulously kept and thoughtfully updated. Please refer to the extensive list of improvements. Bright and spacious the living/dining combo is conveniently located to the kitchen. 2 spacious bedrooms and two tastefully updated bathrooms, all on the main floor add to the ease of everyday living. Step out to enjoy the patio. Enjoy watching the world go by on the covered front entry. The basement provides a cozy recreation room, hobby space, and storage area. Take a look at what life could look like here.
Zillow last checked: 8 hours ago
Listing updated: May 08, 2024 at 11:50am
Listed by:
Melissa Herdman 785-250-7020,
Kirk & Cobb, Inc.
Bought with:
Terry Hobbs, AB00011350
ReeceNichols Topeka Elite
Source: Sunflower AOR,MLS#: 233810
Facts & features
Interior
Bedrooms & bathrooms
- Bedrooms: 2
- Bathrooms: 2
- Full bathrooms: 2
Primary bedroom
- Level: Main
- Area: 252
- Dimensions: 18 x 14
Bedroom 2
- Level: Main
- Area: 168
- Dimensions: 12 x 14
Kitchen
- Level: Main
- Area: 144
- Dimensions: 12 x 12
Laundry
- Level: Basement
Living room
- Level: Main
- Area: 450
- Dimensions: 18 x 25
Heating
- Natural Gas
Cooling
- Central Air
Appliances
- Laundry: In Basement
Features
- Flooring: Vinyl, Carpet
- Basement: Concrete,Full
- Has fireplace: No
Interior area
- Total structure area: 1,220
- Total interior livable area: 1,220 sqft
- Finished area above ground: 1,220
- Finished area below ground: 0
Property
Lot
- Size: 10,000 Acres
- Features: Corner Lot
Details
- Parcel number: R62853
- Special conditions: Standard,Arm's Length
Construction
Type & style
- Home type: Townhouse
- Architectural style: Ranch
- Property subtype: Townhouse, Residential
Materials
- Frame
- Roof: Composition
Condition
- Year built: 1977
Utilities & green energy
- Water: Public
Community & neighborhood
Location
- Region: Topeka
- Subdivision: Peppertree Pk
HOA & financial
HOA
- Has HOA: Yes
- HOA fee: $350 monthly
- Services included: Trash, Maintenance Grounds, Snow Removal, Parking, Exterior Paint, Management, Roof Replace, Pool, Walking Trails, Road Maintenance, Clubhouse, Common Area Maintenance, Feature Maint (pond etc.)
- Association name: Dave Perkins, part time manager
Price history
| Date | Event | Price |
|---|---|---|
| 5/8/2024 | Sold | -- |
Source: | ||
| 5/1/2024 | Pending sale | $170,000$139/sqft |
Source: | ||
| 4/25/2024 | Listed for sale | $170,000+54.7%$139/sqft |
Source: | ||
| 8/3/2015 | Sold | -- |
Source: | ||
| 4/24/2015 | Listed for sale | $109,900$90/sqft |
Source: Coldwell Banker Griffith & Blair American Home #183608 Report a problem | ||
Public tax history
| Year | Property taxes | Tax assessment |
|---|---|---|
| 2025 | -- | $20,896 +14.9% |
| 2024 | $2,535 -1.4% | $18,179 +2% |
| 2023 | $2,570 +9.5% | $17,822 +13% |
Find assessor info on the county website
Neighborhood: Briarwood
Nearby schools
GreatSchools rating
- 5/10Jardine ElementaryGrades: PK-5Distance: 0.4 mi
- 6/10Jardine Middle SchoolGrades: 6-8Distance: 0.4 mi
- 5/10Topeka High SchoolGrades: 9-12Distance: 3.1 mi
Schools provided by the listing agent
- Elementary: Jardine Elementary School/USD 501
- Middle: Jardine Middle School/USD 501
- High: Topeka High School/USD 501
Source: Sunflower AOR. This data may not be complete. We recommend contacting the local school district to confirm school assignments for this home.

