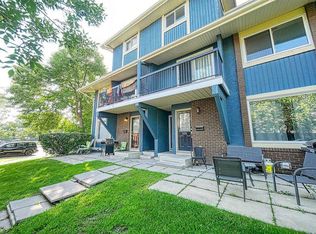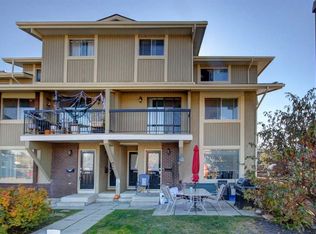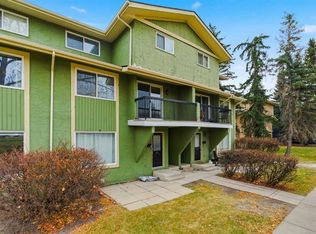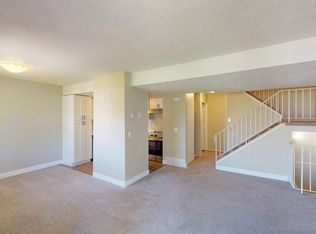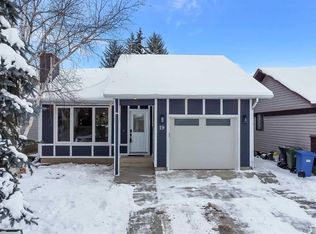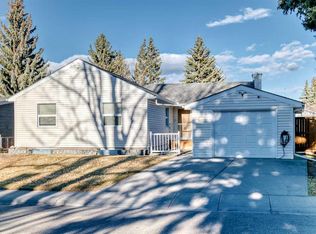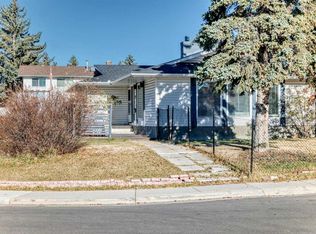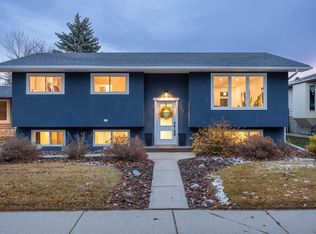64 S Woodstock Rd SW, Calgary, AB T2W 5W2
What's special
- 57 days |
- 87 |
- 7 |
Zillow last checked: 8 hours ago
Listing updated: December 02, 2025 at 03:45am
Chris Skowron, Associate,
Re/Max Real Estate (Mountain View)
Facts & features
Interior
Bedrooms & bathrooms
- Bedrooms: 6
- Bathrooms: 3
- Full bathrooms: 3
Other
- Level: Main
- Dimensions: 12`4" x 13`0"
Bedroom
- Level: Main
- Dimensions: 9`6" x 9`0"
Bedroom
- Level: Main
- Dimensions: 8`11" x 12`11"
Bedroom
- Level: Basement
- Dimensions: 13`10" x 13`0"
Bedroom
- Level: Basement
- Dimensions: 11`6" x 10`6"
Bedroom
- Level: Basement
- Dimensions: 14`3" x 12`10"
Other
- Level: Basement
- Dimensions: 6`4" x 6`0"
Other
- Level: Main
- Dimensions: 5`11" x 7`5"
Other
- Level: Main
- Dimensions: 5`11" x 7`6"
Dining room
- Level: Main
- Dimensions: 10`7" x 11`7"
Other
- Level: Main
- Dimensions: 8`11" x 4`2"
Game room
- Level: Basement
- Dimensions: 20`11" x 12`2"
Kitchen
- Level: Main
- Dimensions: 19`3" x 11`7"
Other
- Level: Basement
- Dimensions: 11`0" x 12`1"
Living room
- Level: Main
- Dimensions: 15`7" x 12`4"
Other
- Level: Basement
- Dimensions: 12`3" x 6`1"
Walk in closet
- Level: Main
- Dimensions: 5`11" x 4`9"
Heating
- Forced Air, Natural Gas
Cooling
- None
Appliances
- Included: Dishwasher, Dryer, Electric Stove, Garage Control(s), Microwave Hood Fan, Refrigerator, Tankless Water Heater, Washer
- Laundry: In Basement
Features
- Chandelier, Kitchen Island, No Animal Home, No Smoking Home, Open Floorplan, Quartz Counters, Tankless Hot Water, Walk-In Closet(s)
- Flooring: Hardwood
- Basement: Full
- Number of fireplaces: 1
- Fireplace features: Electric, Family Room
Interior area
- Total interior livable area: 1,423 sqft
- Finished area above ground: 1,423
- Finished area below ground: 1,219
Property
Parking
- Total spaces: 4
- Parking features: Double Garage Attached
- Attached garage spaces: 2
Features
- Levels: One
- Stories: 1
- Patio & porch: Deck
- Exterior features: Playground
- Fencing: Fenced
- Frontage length: 4.18M 13`9"
Lot
- Size: 5,227.2 Square Feet
- Features: Rectangular Lot
Details
- Parcel number: 101310875
- Zoning: R-CG
Construction
Type & style
- Home type: SingleFamily
- Architectural style: Bungalow
- Property subtype: Single Family Residence
Materials
- Brick, Vinyl Siding, Wood Frame
- Foundation: Concrete Perimeter
- Roof: Asphalt Shingle
Condition
- New construction: No
- Year built: 1983
Community & HOA
Community
- Features: Playground
- Subdivision: Woodlands
HOA
- Has HOA: No
Location
- Region: Calgary
Financial & listing details
- Price per square foot: C$540/sqft
- Date on market: 10/16/2025
- Inclusions: NA
(403) 247-5171
By pressing Contact Agent, you agree that the real estate professional identified above may call/text you about your search, which may involve use of automated means and pre-recorded/artificial voices. You don't need to consent as a condition of buying any property, goods, or services. Message/data rates may apply. You also agree to our Terms of Use. Zillow does not endorse any real estate professionals. We may share information about your recent and future site activity with your agent to help them understand what you're looking for in a home.
Price history
Price history
Price history is unavailable.
Public tax history
Public tax history
Tax history is unavailable.Climate risks
Neighborhood: Woodlands
Nearby schools
GreatSchools rating
No schools nearby
We couldn't find any schools near this home.
- Loading
