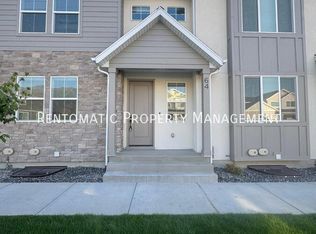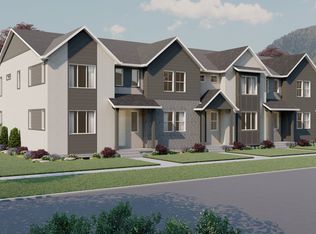Be the first to live in this stunning 3-bedroom, 3.5-bath, 2,319 sq ft townhome built in 2025. Located in one of Mapleton's most desirable neighborhoods near a beautiful park, this home combines modern style with everyday comfort. Step inside to an expansive great room that flows seamlessly into a gorgeous upgraded kitchen featuring stainless steel appliances, elegant finishes, and plenty of counter space. (Fridge will be included; it was just not installed for the photos) Upstairs, you'll find three spacious bedrooms, including a master suite with an oversized closet, twin sinks, a private water closet, and a luxurious walk-in shower. A second family area, full bath, and separate laundry room with built-in shelving complete the upper level. (Washer and Dryer included in the unit, they were just not installed before pictures) The finished basement offers a large family room, a full bath, and generous storage spaceperfect for entertainment, a home office, or relaxation. On the main floor, you'll enjoy the convenience of a half bath and direct access to your two-car garage. This brand-new, move-in ready home is waiting for its first residentsdon't miss your chance to make it yours! Financials & Fees Rent: $2,195/month Security Deposit: $2,195* Application Fee: $50/person (18+) Lease Initiation Fee: $150 (one-time, due upon lease signing) Resident Benefits Package: $45/month includes property liability insurance, quarterly furnace filter replacement, one-time late fee waiver, online portal access, and 24/7 emergency maintenance line Utilities: All utilities in the tenant's name Contact for Showings: Professionally managed by Vision Real Estate
This property is off market, which means it's not currently listed for sale or rent on Zillow. This may be different from what's available on other websites or public sources.

