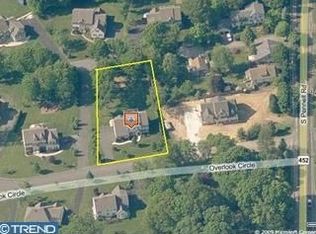Welcome to this amazing home in the Rose Tree Media School District conveniently located in the Middletown Township area of Media. This meticulously maintained "Sears Prefabricated Style Home" has been lovingly cared for by the current owner for over 40 years. Pull into the circular driveway which allows easy access to the house or pull into the driveway which leads to the detached two car garage with parking for 4 or more cars. As you enter the house through the enclosed front porch, you will feel the love that has sustained this property. Stand in the entry way and look through the beautiful formal living room and into the dining room and kitchen. The inviting living room has a cozy fireplace wood burning insert which heats the entire first floor.This room is open to the formal dining room. The kitchen has been completely remodeled with stainless steel appliances, granite counter tops and breakfast area. Off the main rooms are two bedrooms and the office on the main floor. The upstairs has been transformed into a large master suite with a bedroom with sitting area and full second bathroom. The basement is bright and currently unfinished but could easily be additional living space. There is a walk out door with a ramp leading to the back yard.You will fall in love with this house as you tour the inside with beautiful custom finishes. However wait until you look out over the almost half acre back yard from the breakfast area! The back yard truly provides the homeowner with an oasis where you can spend endless hours admiring the Koi in the beautiful koi pond with waterfall features, find the frogs and other wildlife in the smaller frog pond, sit at the picnic table or just relax in the private, fenced in slice of heaven. In addition to all of this there is a two car detached garage with lots of storage and off street parking. The driveway leading to the iron sliding gate to the property sits adjacent to the house at 62 S Pennell Road and offers plenty of space for
This property is off market, which means it's not currently listed for sale or rent on Zillow. This may be different from what's available on other websites or public sources.

