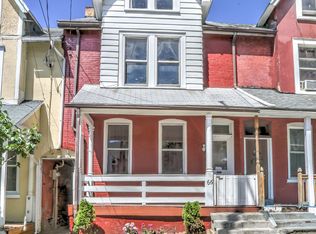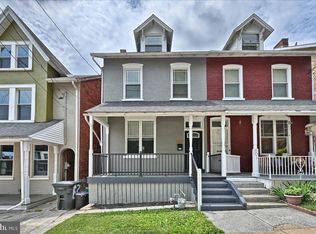Welcome to Your New Home! If city life is what you desire, and you have discerning tastes, then you will definitely fall in love with this Gem of Marshall Street! Practically everything has been upgraded or is new and brought up to Code Standards. This means new plumbing, new electrical, new HVAC, new windows and doors, and new flat roof. The owner also replaced all of the interior features as well, including flooring, drywall, trim and interior doors, and cabinetry. Speaking of cabinets - you will be so impressed with the kitchen! This is probably one of the largest kitchen spaces in a city home that you'll encounter - and it is bright and functional with brand new Stainless Steel appliances and a deep Black Stainless Farmhouse Sink. The bedrooms are spacious and accommodating and each has deep and useful closet space (unlike most city homes). The main bath is bright and welcoming with a Ceramic Tile enclosure. The Powder Room is located behind the kitchen area and incorporates the Laundry Area (stackable units). The Open Floor plan on the main floor simply pulls you in and the space feels large and inviting! This property has its own private access to the rear yard and patio area with privacy fences on both neighboring properties that you'll feel like its your own private oasis. You simply have to come see this one for yourself to appreciate the detail that went into its transformation. You won't be disappointed!
This property is off market, which means it's not currently listed for sale or rent on Zillow. This may be different from what's available on other websites or public sources.

