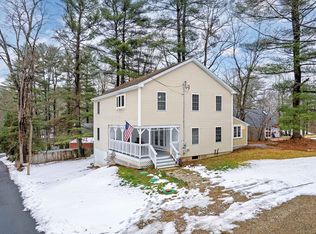Sold for $430,000
$430,000
64 S Cottage Rd, Holland, MA 01521
4beds
1,873sqft
Single Family Residence
Built in 1950
0.32 Acres Lot
$405,900 Zestimate®
$230/sqft
$2,538 Estimated rent
Home value
$405,900
$377,000 - $434,000
$2,538/mo
Zestimate® history
Loading...
Owner options
Explore your selling options
What's special
Discover lakeside living at its finest in this beautifully remodeled 4-bedroom, 2-bath home nestled in the tranquil town of Holland, MA--moments from scenic Hamilton Reservoir. This move-in ready home combines charm with modern updates, offering the perfect retreat for year-round comfort or a seasonal getaway. Step inside to an inviting open-concept living area where soaring vaulted ceilings and exposed stained beams create a warm, airy ambiance. Gleaming hardwood floors run throughout the main level, while all four bedrooms feature brand-new, low-maintenance vinyl plank flooring for added style and durability. The upstairs boasts a spacious primary suite with room to spare—ideal for a cozy sitting nook, home office, or additional storage. Both full bathrooms have been tastefully updated with contemporary finishes to suit today’s lifestyle. Whether you're hosting friends or enjoying a quiet evening, the thoughtful layout provides effortless flow and functionality. Welcome Home!
Zillow last checked: 8 hours ago
Listing updated: July 03, 2025 at 02:31pm
Listed by:
Patriot Living Group 413-271-7511,
Lock and Key Realty Inc. 413-282-8080,
Bryant Chouinard 860-428-1402
Bought with:
Kimberly Allen Team
Berkshire Hathaway HomeServices Realty Professionals
Source: MLS PIN,MLS#: 73377940
Facts & features
Interior
Bedrooms & bathrooms
- Bedrooms: 4
- Bathrooms: 2
- Full bathrooms: 2
- Main level bathrooms: 1
Primary bedroom
- Features: Bathroom - Full, Ceiling Fan(s), Closet, Flooring - Vinyl, Half Vaulted Ceiling(s), Window Seat
- Level: Second
- Area: 720.29
- Dimensions: 24.42 x 29.5
Bedroom 2
- Features: Closet, Flooring - Vinyl
- Level: First
- Area: 82.26
- Dimensions: 8.58 x 9.58
Bedroom 3
- Features: Closet, Flooring - Vinyl
- Level: First
- Area: 114.65
- Dimensions: 10.83 x 10.58
Bedroom 4
- Features: Flooring - Vinyl
- Level: First
- Area: 151.65
- Dimensions: 14.92 x 10.17
Bathroom 1
- Features: Bathroom - Full, Bathroom - Tiled With Tub, Flooring - Stone/Ceramic Tile, Remodeled
- Level: Main,First
- Area: 40.77
- Dimensions: 8.58 x 4.75
Bathroom 2
- Features: Bathroom - Full, Bathroom - Tiled With Shower Stall, Flooring - Stone/Ceramic Tile, Remodeled
- Level: Second
- Area: 51.24
- Dimensions: 9.92 x 5.17
Dining room
- Features: Flooring - Hardwood
- Level: First
- Area: 205.19
- Dimensions: 14.83 x 13.83
Kitchen
- Features: Flooring - Hardwood, Countertops - Stone/Granite/Solid, Countertops - Upgraded, Cabinets - Upgraded, Remodeled, Stainless Steel Appliances
- Level: First
- Area: 111.81
- Dimensions: 13.42 x 8.33
Living room
- Features: Ceiling Fan(s), Vaulted Ceiling(s), Closet, Flooring - Hardwood, Exterior Access, Slider
- Level: First
- Area: 273
- Dimensions: 18 x 15.17
Heating
- Forced Air, Oil
Cooling
- Window Unit(s)
Appliances
- Included: Electric Water Heater, Range, Microwave, ENERGY STAR Qualified Refrigerator, ENERGY STAR Qualified Dishwasher
- Laundry: First Floor, Electric Dryer Hookup, Washer Hookup
Features
- Finish - Sheetrock, Internet Available - Unknown
- Flooring: Tile, Hardwood, Vinyl / VCT
- Doors: Insulated Doors
- Windows: Insulated Windows, Screens
- Basement: Full,Partial,Crawl Space,Bulkhead
- Has fireplace: No
Interior area
- Total structure area: 1,873
- Total interior livable area: 1,873 sqft
- Finished area above ground: 1,873
Property
Parking
- Total spaces: 4
- Parking features: Off Street
- Uncovered spaces: 4
Features
- Patio & porch: Porch, Deck, Covered
- Exterior features: Porch, Deck, Covered Patio/Deck, Rain Gutters, Screens
- Waterfront features: Beach Access, Lake/Pond, Direct Access, Walk to, 0 to 1/10 Mile To Beach, Beach Ownership(Deeded Rights)
Lot
- Size: 0.32 Acres
- Features: Level
Details
- Foundation area: 1410
- Parcel number: 3453271
- Zoning: R
Construction
Type & style
- Home type: SingleFamily
- Architectural style: Cape,Contemporary
- Property subtype: Single Family Residence
Materials
- Frame
- Foundation: Block, Stone
- Roof: Shingle
Condition
- Year built: 1950
Utilities & green energy
- Electric: Circuit Breakers, 100 Amp Service
- Sewer: Private Sewer
- Water: Private
- Utilities for property: for Electric Range, for Electric Dryer, Washer Hookup
Community & neighborhood
Community
- Community features: Park, Walk/Jog Trails, Bike Path, Conservation Area, Highway Access, Public School
Location
- Region: Holland
HOA & financial
HOA
- Has HOA: Yes
- HOA fee: $55 annually
Other
Other facts
- Listing terms: Contract
- Road surface type: Paved
Price history
| Date | Event | Price |
|---|---|---|
| 7/2/2025 | Sold | $430,000+1.2%$230/sqft |
Source: MLS PIN #73377940 Report a problem | ||
| 5/28/2025 | Listed for sale | $425,000+129.7%$227/sqft |
Source: MLS PIN #73377940 Report a problem | ||
| 12/17/2024 | Sold | $185,000+5.8%$99/sqft |
Source: MLS PIN #73312204 Report a problem | ||
| 11/19/2024 | Contingent | $174,900$93/sqft |
Source: MLS PIN #73312204 Report a problem | ||
| 11/13/2024 | Listed for sale | $174,900+20.6%$93/sqft |
Source: MLS PIN #73312204 Report a problem | ||
Public tax history
| Year | Property taxes | Tax assessment |
|---|---|---|
| 2025 | $3,520 +3.2% | $271,200 +7.7% |
| 2024 | $3,412 +5.3% | $251,800 +1.7% |
| 2023 | $3,240 +3.2% | $247,500 +22.5% |
Find assessor info on the county website
Neighborhood: 01521
Nearby schools
GreatSchools rating
- 7/10Holland Elementary SchoolGrades: PK-6Distance: 2 mi
- 4/10Tantasqua Regional Jr High SchoolGrades: 7-8Distance: 8.7 mi
- 8/10Tantasqua Regional Sr High SchoolGrades: 9-12Distance: 8.7 mi
Get pre-qualified for a loan
At Zillow Home Loans, we can pre-qualify you in as little as 5 minutes with no impact to your credit score.An equal housing lender. NMLS #10287.
