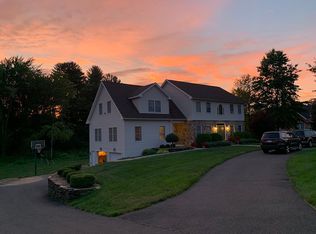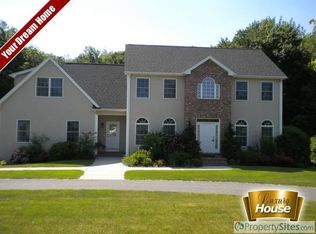Come see this beautiful brick colonial in sought after South Brook Estates. This custom luxury home stands out from all the rest with custom tray ceilings, pristine molding, 9 ft. ceilings and hardwood flowing throughout the home. This custom home has so much to offer including five spacious bedrooms, large closets, radiant heat, a second floor laundry, formal dining/living, great room, office and a great entertaining kitchen for you next party!! To stay warm you can get cozy near the stone fireplace that surrounds the pellet stove in the great room while watching your favorite show!! Once you finish enjoying the main level you can head down to your fully finished basement accessible by either end of the home. This finished basement offers a full bath, tile floors, bar area, 9ft ceilings, two storage areas and access to the three bay garage. Enjoy your second floor deck or walk out your slider to your quiet and professionally maintained backyard that abuts conservation
This property is off market, which means it's not currently listed for sale or rent on Zillow. This may be different from what's available on other websites or public sources.


