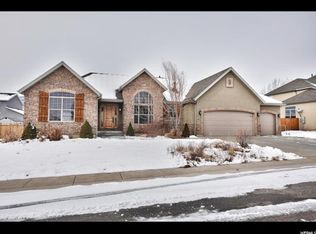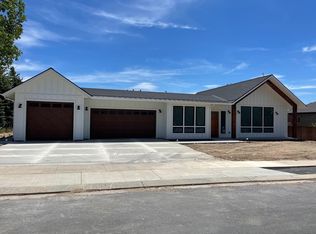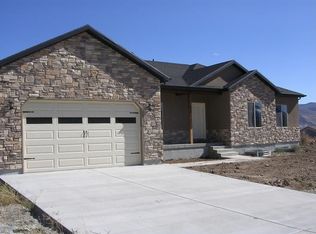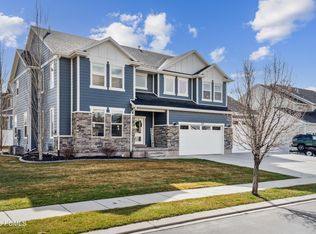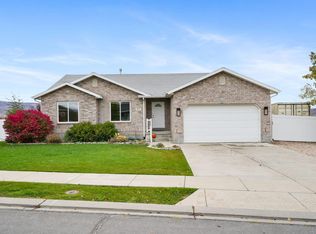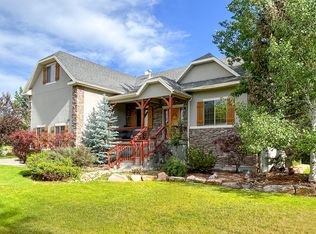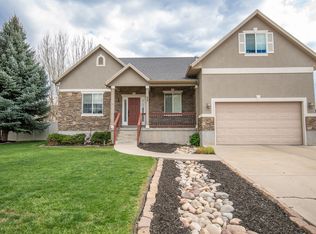Welcome Home! This wonderful home is waiting for you in the heart of the resort ski town of Midway! The main floor boasts an office with French doors, a comfortable living room perfect for a grand piano or quiet reading, and a well-thought-out kitchen with everything at your fingertips. The kitchen features granite countertops, updated lighting, and is open to the family room with a gas fireplace. Throughout the home, you'll appreciate the updated carpet and paint, adding a fresh, move-in-ready feel. Upstairs are four bedrooms along with the laundry room (right where it belongs), and the basement offers two additional bedrooms, a bathroom, and an extra-large family room with a second kitchen. Enjoy the three-car garage with a man door leading to the wide driveway and RV parking, providing plenty of room for all your outdoor toys. Located on a quiet cul-de-sac within walking distance to shopping, restaurants, and local fun. Come see what charming Midway has to offer: clean air, just 12 minutes to the new Deer Valley East Village ski resort, 25 minutes to Park City and Provo, 45 minutes to SLC International Airport, and abundant year-round recreation including championship golf, blue-ribbon fishing, hiking, biking, skiing, and snowmobiling. This is your special place!
Accepting backups
Price cut: $10K (12/19)
$1,149,000
64 S 450 E, Midway, UT 84049
6beds
4,617sqft
Est.:
Residential
Built in 2008
0.25 Acres Lot
$-- Zestimate®
$249/sqft
$-- HOA
What's special
Rv parkingUpdated carpet and paintWide drivewayWell-thought-out kitchenOffice with french doorsGranite countertopsUpdated lighting
- 303 days |
- 241 |
- 6 |
Zillow last checked: 8 hours ago
Listing updated: January 20, 2026 at 03:24pm
Listed by:
Paige Douglas 435-654-5478,
Realtypath LLC,
Brian Douglas 435-200-4646,
Realtypath LLC (Prestige)
Source: PCBR,MLS#: 12501618
Facts & features
Interior
Bedrooms & bathrooms
- Bedrooms: 6
- Bathrooms: 4
- Full bathrooms: 3
- 1/2 bathrooms: 1
Heating
- Fireplace(s), Forced Air, Natural Gas
Cooling
- Air Conditioning, Central Air
Appliances
- Included: Dishwasher, Gas Range, Microwave, Gas Water Heater
- Laundry: Washer Hookup, Electric Dryer Hookup
Features
- Storage, Ceiling Fan(s), High Ceilings, Double Vanity, Granite Counters, Kitchen Island, Pantry, Vaulted Ceiling(s), Walk-In Closet(s), Central Vacuum
- Flooring: Carpet, Tile, Wood
- Number of fireplaces: 1
- Fireplace features: Gas, Insert
Interior area
- Total structure area: 4,617
- Total interior livable area: 4,617 sqft
Property
Parking
- Total spaces: 3
- Parking features: Garage Door Opener
- Garage spaces: 3
Features
- Exterior features: Storage
- Has spa: Yes
- Spa features: Bath
- Fencing: Full
- Has view: Yes
- View description: Mountain(s)
Lot
- Size: 0.25 Acres
- Features: Few Trees, Cul-De-Sac, Level
Details
- Additional structures: Shed(s), Storage
- Parcel number: 0000204595
- Other equipment: Appliances
Construction
Type & style
- Home type: SingleFamily
- Property subtype: Residential
Materials
- Stone, Stucco
- Foundation: Concrete Perimeter
- Roof: Asphalt,Shingle
Condition
- New construction: No
- Year built: 2008
Utilities & green energy
- Sewer: Public Sewer
- Water: Irrigation, Public
- Utilities for property: Cable Available, Electricity Connected, High Speed Internet Available, Natural Gas Connected
Community & HOA
Community
- Subdivision: Midway Valley Estates
HOA
- Has HOA: No
Location
- Region: Midway
Financial & listing details
- Price per square foot: $249/sqft
- Tax assessed value: $1,167,620
- Annual tax amount: $5,852
- Date on market: 4/18/2025
- Cumulative days on market: 303 days
- Listing terms: Cash,Conventional,Government Loan
- Electric utility on property: Yes
- Road surface type: Paved
Estimated market value
Not available
Estimated sales range
Not available
$5,701/mo
Price history
Price history
Price history is unavailable.
Public tax history
Public tax history
| Year | Property taxes | Tax assessment |
|---|---|---|
| 2024 | $5,852 +1.8% | $642,191 +4.1% |
| 2023 | $5,749 -7.1% | $616,990 |
| 2022 | $6,187 +83% | $616,990 +136.8% |
Find assessor info on the county website
BuyAbility℠ payment
Est. payment
$6,424/mo
Principal & interest
$5591
Property taxes
$431
Home insurance
$402
Climate risks
Neighborhood: 84049
Nearby schools
GreatSchools rating
- 8/10Midway SchoolGrades: PK-5Distance: 0.4 mi
- 7/10Rocky Mountain Middle SchoolGrades: 6-8Distance: 2.2 mi
- 7/10Wasatch High SchoolGrades: 9-12Distance: 3.1 mi
- Loading
