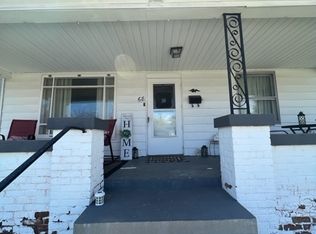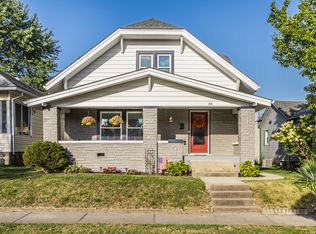Sold
$130,000
64 S 10th Ave, Beech Grove, IN 46107
2beds
964sqft
Residential, Single Family Residence
Built in 1953
5,662.8 Square Feet Lot
$130,700 Zestimate®
$135/sqft
$1,123 Estimated rent
Home value
$130,700
$120,000 - $141,000
$1,123/mo
Zestimate® history
Loading...
Owner options
Explore your selling options
What's special
Don't miss out on this 2 Bedroom, 1 Bathroom Bungalow in the heart of adored Beech Grove. A short walk will take you to Beech Grove's historic Main Street where you'll find specialty shops, restaurants, and parks- don't forget about the convenient access to multiple highways! The large Lot gives you a huge Yard and mature Trees for ample shade. In addition to street parking, you have your very own attached 1-car Garage in the rear with Alley access. The interior of the home features several updates, including new Windows, LVP flooring, and an updated full Bathroom. The Living Room showcases natural light, original brick, and enough room for relaxation and socializing. The spacious Kitchen provides tons of counter space, additional Storage, and a Breakfast Room. Finally, located off of the Garage, the Laundry Room offers a great "Drop Zone" or extra Storage. This fantastic opportunity won't last!
Zillow last checked: 8 hours ago
Listing updated: April 25, 2025 at 10:22am
Listing Provided by:
Chris Price 317-225-5507,
Keller Williams Indy Metro S,
Stephanie Cotton,
Keller Williams Indy Metro S
Bought with:
Jennifer Blandford
Carpenter, REALTORS®
Source: MIBOR as distributed by MLS GRID,MLS#: 22014601
Facts & features
Interior
Bedrooms & bathrooms
- Bedrooms: 2
- Bathrooms: 1
- Full bathrooms: 1
- Main level bathrooms: 1
- Main level bedrooms: 2
Primary bedroom
- Features: Carpet
- Level: Main
- Area: 117 Square Feet
- Dimensions: 13x9
Bedroom 2
- Features: Carpet
- Level: Main
- Area: 72 Square Feet
- Dimensions: 9x8
Breakfast room
- Features: Vinyl Plank
- Level: Main
- Area: 95 Square Feet
- Dimensions: 19x5
Kitchen
- Features: Vinyl Plank
- Level: Main
- Area: 132 Square Feet
- Dimensions: 12x11
Laundry
- Features: Vinyl Plank
- Level: Main
- Area: 66 Square Feet
- Dimensions: 11x6
Living room
- Features: Carpet
- Level: Main
- Area: 171 Square Feet
- Dimensions: 19x9
Heating
- Forced Air, Natural Gas
Appliances
- Included: Dishwasher, Dryer, Disposal, Gas Water Heater, MicroHood, Gas Oven, Refrigerator, Washer
- Laundry: Laundry Room
Features
- Ceiling Fan(s), Pantry
- Windows: Windows Vinyl
- Has basement: No
Interior area
- Total structure area: 964
- Total interior livable area: 964 sqft
Property
Parking
- Total spaces: 1
- Parking features: Alley Access, Attached, Garage Door Opener, Street Only
- Attached garage spaces: 1
- Has uncovered spaces: Yes
- Details: Garage Parking Other(Garage Door Opener, Guest Street Parking)
Features
- Levels: One
- Stories: 1
- Has view: Yes
- View description: City, Neighborhood, Trees/Woods
Lot
- Size: 5,662 sqft
- Features: Access, City Lot, Curbs, Not In Subdivision, Sidewalks, Suburb, Mature Trees
Details
- Parcel number: 491028137103000502
- Special conditions: As Is,Cosmetics Needed
- Horse amenities: None
Construction
Type & style
- Home type: SingleFamily
- Architectural style: Bungalow
- Property subtype: Residential, Single Family Residence
Materials
- Vinyl Siding
- Foundation: Slab
Condition
- New construction: No
- Year built: 1953
Utilities & green energy
- Water: Municipal/City
- Utilities for property: Electricity Connected, Sewer Connected, Water Connected
Community & neighborhood
Location
- Region: Beech Grove
- Subdivision: Beech Grove
Price history
| Date | Event | Price |
|---|---|---|
| 4/25/2025 | Sold | $130,000-7.1%$135/sqft |
Source: | ||
| 3/26/2025 | Pending sale | $140,000$145/sqft |
Source: | ||
| 2/26/2025 | Price change | $140,000-6.7%$145/sqft |
Source: | ||
| 1/10/2025 | Listed for sale | $150,000+284.6%$156/sqft |
Source: | ||
| 8/24/2015 | Sold | $39,000$40/sqft |
Source: Public Record | ||
Public tax history
| Year | Property taxes | Tax assessment |
|---|---|---|
| 2024 | $1,477 +4% | $123,700 +6.9% |
| 2023 | $1,420 +23.7% | $115,700 +7.9% |
| 2022 | $1,147 +17.7% | $107,200 +17.2% |
Find assessor info on the county website
Neighborhood: 46107
Nearby schools
GreatSchools rating
- 3/10Central Elementary School (Beech Grove)Grades: 2-3Distance: 0.2 mi
- 8/10Beech Grove Middle SchoolGrades: 7-8Distance: 0.4 mi
- 2/10Beech Grove Senior High SchoolGrades: 9-12Distance: 1.1 mi
Schools provided by the listing agent
- Elementary: Hornet Park Elementary School
- Middle: Beech Grove Middle School
- High: Beech Grove Sr High School
Source: MIBOR as distributed by MLS GRID. This data may not be complete. We recommend contacting the local school district to confirm school assignments for this home.
Get a cash offer in 3 minutes
Find out how much your home could sell for in as little as 3 minutes with a no-obligation cash offer.
Estimated market value
$130,700
Get a cash offer in 3 minutes
Find out how much your home could sell for in as little as 3 minutes with a no-obligation cash offer.
Estimated market value
$130,700

