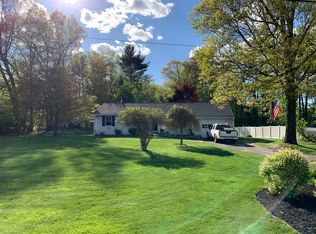YES you can have it all and never leave home! This lovingly cared for and updated home offers 3064 ft. ² of living space a huge 672 ft.² master suite with deck overlooking your backyard oasis. The 1.85 acre property has a in-ground pool, gazebo, four stall barn to house horses,goats,chickens etc.Beautiful views of protected APR land across the street and along the back of the property. Some of the updates are windows, roof, siding, insulation, baths, and kitchen with stainless steel appliances granite counters, two 1500 BTU mini splits one in the master suite and another on the first floor providing heat and air conditioning. Come see what this home has to offer. Live in the country and still be a 10 minute drive from all the amenities highways, shopping and restaurants. Ceiling painting will be done 10/31/20.
This property is off market, which means it's not currently listed for sale or rent on Zillow. This may be different from what's available on other websites or public sources.
