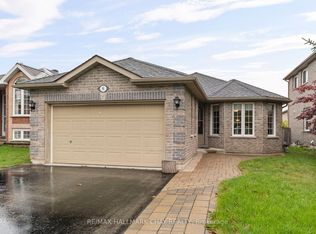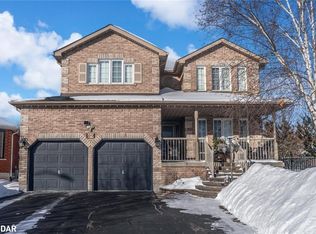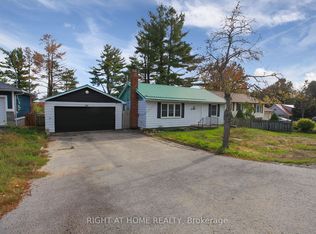Presenting 64 Ruffet Drive, located in the Pringle Park Community, West Barrie. Original Owners, Pride of Ownership reigns throughout, this two storey home offers over 2,200 SQ. FT (3 Bed, 2.1 Bath), with a fully finished basement (1 Bed, 1 Bath). Interior Finishes: Hardwood Floors, 9 Ceilings, Crown Mouldings, Gas Fireplace, Large Windows, Stainless Steel Appliances, Under Cabinet Lighting, Tiled Backsplash, Large Primary Suite/Ensuite, Soaker Tub, Tiled Shower, Second floor Laundry, Basement Cantina, Wet Bar. Exterior Features: Four car driveway, Interlock Walk-Way, Front covered porch, Soffit Pot Lights, Large Back Deck for Entertaining, Access from Garage to Backyard, Large Work Shed, and Electrical for Hot Tub., Walk to Pringle Park and Hiking Trails. Quick drive to Highway 400, Barrie Waterfront, and all major shopping.
This property is off market, which means it's not currently listed for sale or rent on Zillow. This may be different from what's available on other websites or public sources.


