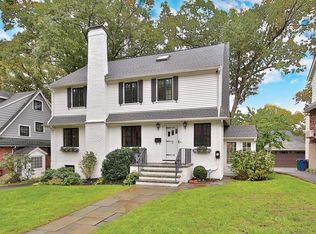Originally crafted in 1933, custom builder Fernando Dalfior carefully renovated property with an artist's eye. No McMansion, this tasteful home features custom, solid wood cabinets, brass fixtures and Jenn-Air appliances. Brick was weathered, then seamlessly mated with the original. Main entrance, crafted from mahogany and shiplap siding, draws attention to the beautiful period details. Four levels of living space, with separate, nest, climate zones. Lower level features French drain, patio and private entrance. Kitchen: Italian Carrara Marble, double oven, Euro style, drawer micro. 4.5 bathrooms, featuring a deep, freestanding tub, reminiscent of the claw tubs of old, double sinks and Bluetooth, stereo/phone equipped, walk in shower. Manageable, 7200sq ft, irrigated grounds are beautifully manicured, abutting, brick, two car garage. Don't ask yourself if this home is right for you, ask yourself, am I right for this home? Don't confuse the powder and mudroom. It has both.
This property is off market, which means it's not currently listed for sale or rent on Zillow. This may be different from what's available on other websites or public sources.
