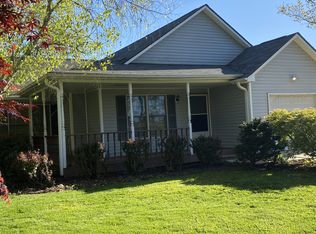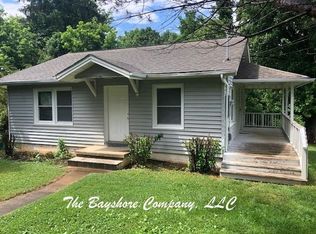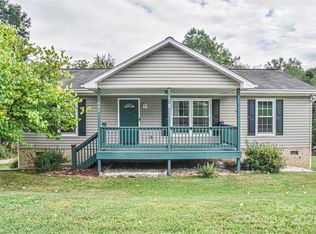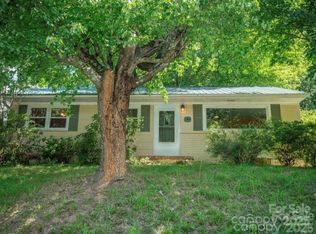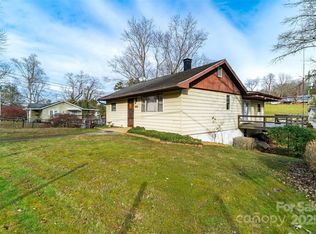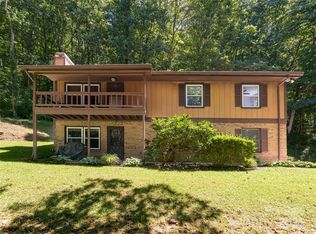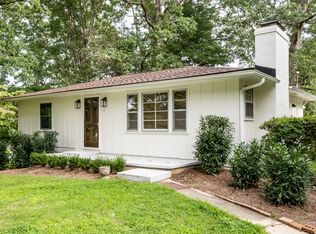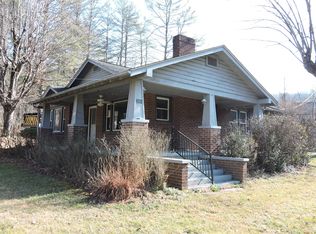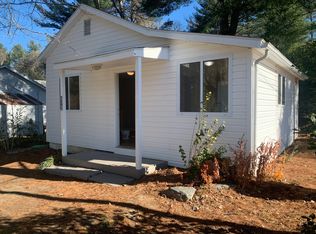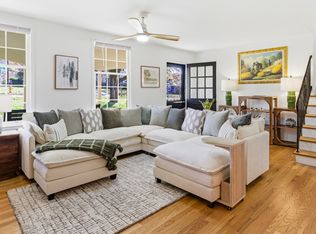A relatively large brick house in a very convenient location in booming South Asheville. 3 bedrooms and 2 baths and 1276 SF on the first floor, plus a 406 SF garage on the first floor. Very large (510 SF) 4th bedroom in the basement can serve as a separate guest quarters with private access. Total heating and cooling area is 1786 SF. There is 672 SF unfinished space in the basement that can serve as a workshop or art studio and can potentially be finished. Open floor plan and back deck overlooking nice and very usable back yard. Best southern exposure for maximal solar heat and light in the winter and minimal sun exposure in the summer, and best for roof top solar panels which will be inevitable in the future. Wood burning fireplace on each level! Newer windows, floorings, roof, added ceiling insulation, whole house fan for drawing in cooler outside air at night. No homeowner association, more freedom and money saving.
Active
$354,000
64 Round Top Rd, Asheville, NC 28803
4beds
1,786sqft
Est.:
Single Family Residence
Built in 1968
0.38 Acres Lot
$-- Zestimate®
$198/sqft
$-- HOA
What's special
Wood burning fireplaceBrick houseBack deckAdded ceiling insulationOpen floor planNewer windowsMinimal sun exposure
- 301 days |
- 2,436 |
- 134 |
Likely to sell faster than
Zillow last checked: 8 hours ago
Listing updated: January 04, 2026 at 04:45am
Listing Provided by:
Wuchang Kevin Wei wKevinWei@gmail.com,
Buncombe Realty
Source: Canopy MLS as distributed by MLS GRID,MLS#: 4248963
Tour with a local agent
Facts & features
Interior
Bedrooms & bathrooms
- Bedrooms: 4
- Bathrooms: 2
- Full bathrooms: 2
- Main level bedrooms: 3
Primary bedroom
- Level: Main
Bedroom s
- Level: Main
Bathroom full
- Level: Main
Kitchen
- Level: Main
Living room
- Level: Main
Heating
- Central, Electric, Heat Pump
Cooling
- Central Air, Heat Pump
Appliances
- Included: Electric Range, Electric Water Heater, Exhaust Fan, Refrigerator, Washer/Dryer
- Laundry: In Basement
Features
- Open Floorplan
- Flooring: Marble, Tile, Vinyl, Wood
- Basement: Daylight,Partially Finished,Walk-Out Access,Walk-Up Access
Interior area
- Total structure area: 1,276
- Total interior livable area: 1,786 sqft
- Finished area above ground: 1,276
- Finished area below ground: 510
Property
Parking
- Total spaces: 1
- Parking features: Attached Garage, Garage on Main Level
- Attached garage spaces: 1
Features
- Levels: One
- Stories: 1
- Fencing: Back Yard
Lot
- Size: 0.38 Acres
Details
- Parcel number: 965616081600000
- Zoning: RS8
- Special conditions: Standard
Construction
Type & style
- Home type: SingleFamily
- Architectural style: Traditional
- Property subtype: Single Family Residence
Materials
- Brick Full
Condition
- New construction: No
- Year built: 1968
Utilities & green energy
- Sewer: Public Sewer
- Water: City
- Utilities for property: Cable Available
Community & HOA
Community
- Subdivision: None
Location
- Region: Asheville
Financial & listing details
- Price per square foot: $198/sqft
- Tax assessed value: $275,900
- Annual tax amount: $2,727
- Date on market: 4/20/2025
- Cumulative days on market: 301 days
- Listing terms: Conventional,FHA,USDA Loan,VA Loan
- Road surface type: Concrete, Paved
Estimated market value
Not available
Estimated sales range
Not available
$2,698/mo
Price history
Price history
| Date | Event | Price |
|---|---|---|
| 10/30/2025 | Price change | $354,000-3%$198/sqft |
Source: | ||
| 9/8/2025 | Price change | $365,000-2.7%$204/sqft |
Source: | ||
| 8/11/2025 | Price change | $375,000-2.3%$210/sqft |
Source: | ||
| 7/30/2025 | Price change | $384,000-3.5%$215/sqft |
Source: | ||
| 6/16/2025 | Price change | $398,000-2.7%$223/sqft |
Source: | ||
Public tax history
Public tax history
| Year | Property taxes | Tax assessment |
|---|---|---|
| 2025 | $2,727 +6.6% | $275,900 |
| 2024 | $2,557 +2.9% | $275,900 |
| 2023 | $2,486 +1.1% | $275,900 |
Find assessor info on the county website
BuyAbility℠ payment
Est. payment
$1,955/mo
Principal & interest
$1675
Property taxes
$156
Home insurance
$124
Climate risks
Neighborhood: 28803
Nearby schools
GreatSchools rating
- 4/10William W Estes ElementaryGrades: PK-5Distance: 3.1 mi
- 9/10Valley Springs MiddleGrades: 5-8Distance: 3.3 mi
- 7/10T C Roberson HighGrades: PK,9-12Distance: 3.2 mi
Schools provided by the listing agent
- Elementary: Estes/Koontz
- Middle: Valley Springs
- High: T.C. Roberson
Source: Canopy MLS as distributed by MLS GRID. This data may not be complete. We recommend contacting the local school district to confirm school assignments for this home.
Open to renting?
Browse rentals near this home.- Loading
- Loading
