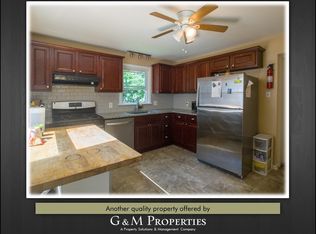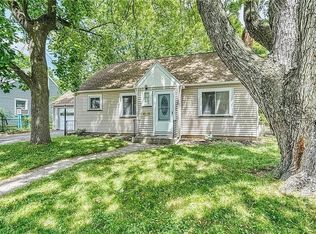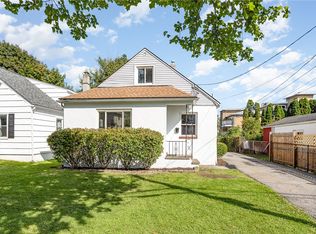Closed
$288,000
64 Rosemount St, Rochester, NY 14620
4beds
1,152sqft
Single Family Residence
Built in 1950
3,998.81 Square Feet Lot
$291,900 Zestimate®
$250/sqft
$2,526 Estimated rent
Maximize your home sale
Get more eyes on your listing so you can sell faster and for more.
Home value
$291,900
$269,000 - $315,000
$2,526/mo
Zestimate® history
Loading...
Owner options
Explore your selling options
What's special
Step inside this beautifully updated Cape Cod and discover a home that blends comfort, style, and convenience. Offering four spacious bedrooms and two full bathrooms-one on each floor-this home provides the perfect layout for today’s lifestyle. Located in the desirable Strong/White Coat neighborhood, you’ll love being just minutes from Strong Memorial Hospital, UR Collegetown, Costco, and an endless variety of dining and shopping destinations. Everything you need is right at your doorstep. The home itself has been thoughtfully renovated from top to bottom. Sunlight pours through brand-new vinyl replacement windows, highlighting the fresh, modern color palette and the warmth of luxury vinyl plank flooring throughout. The kitchen is a true standout, featuring brand-new cabinets, countertops, a stylish sink, and a vented hood for both function and design. Upstairs, the bathroom has been completely transformed with a sleek walk-in shower, new sinks, and a modern toilet. The downstairs bathroom was also fully gutted and rebuilt, now offering a shower-tub combination, a new vanity with sink, and a brand-new toilet. Even the covered front porch has been refreshed with ceramic tile flooring, creating a welcoming space to relax and enjoy. There’s nothing left to do but move in and start making memories. Don’t miss the chance to call this place home—schedule your private tour today! Full tear off roof 2021, Furnace 2022, Hot water heater 2025, Delayed negotiations until September 17th at 3:00 PM.
Zillow last checked: 8 hours ago
Listing updated: November 05, 2025 at 05:09pm
Listed by:
Yangtian Guo 585-756-3190,
Keller Williams Realty Greater Rochester
Bought with:
Jenalee M Herb, 10301217143
Howard Hanna
Source: NYSAMLSs,MLS#: R1637556 Originating MLS: Rochester
Originating MLS: Rochester
Facts & features
Interior
Bedrooms & bathrooms
- Bedrooms: 4
- Bathrooms: 2
- Full bathrooms: 2
- Main level bathrooms: 1
- Main level bedrooms: 2
Heating
- Gas, Forced Air
Appliances
- Included: Dishwasher, Exhaust Fan, Gas Oven, Gas Range, Gas Water Heater, Refrigerator, Range Hood
Features
- Other, See Remarks, Sliding Glass Door(s), Bedroom on Main Level
- Flooring: Ceramic Tile, Varies, Vinyl
- Doors: Sliding Doors
- Windows: Thermal Windows
- Basement: Full,Sump Pump
- Has fireplace: No
Interior area
- Total structure area: 1,152
- Total interior livable area: 1,152 sqft
Property
Parking
- Parking features: No Garage
Features
- Patio & porch: Covered, Deck, Porch, Screened
- Exterior features: Blacktop Driveway, Deck, Porch
Lot
- Size: 3,998 sqft
- Dimensions: 40 x 100
- Features: Rectangular, Rectangular Lot, Residential Lot
Details
- Parcel number: 26140013662000010560000000
- Special conditions: Standard
Construction
Type & style
- Home type: SingleFamily
- Architectural style: Cape Cod,Two Story
- Property subtype: Single Family Residence
Materials
- Aluminum Siding
- Foundation: Block
- Roof: Architectural,Shingle
Condition
- Resale
- Year built: 1950
Utilities & green energy
- Electric: Circuit Breakers
- Sewer: Connected
- Water: Connected, Public
- Utilities for property: Electricity Connected, Sewer Connected, Water Connected
Community & neighborhood
Location
- Region: Rochester
- Subdivision: Booth
Other
Other facts
- Listing terms: Cash,Conventional,FHA,VA Loan
Price history
| Date | Event | Price |
|---|---|---|
| 10/29/2025 | Sold | $288,000+15.2%$250/sqft |
Source: | ||
| 9/19/2025 | Pending sale | $250,000$217/sqft |
Source: | ||
| 9/12/2025 | Listed for sale | $250,000+52%$217/sqft |
Source: | ||
| 10/3/2018 | Listing removed | $2,000$2/sqft |
Source: RE/MAX REALTY GROUP #R1102268 Report a problem | ||
| 10/2/2018 | Listed for rent | $2,000$2/sqft |
Source: RE/MAX REALTY GROUP #R1102268 Report a problem | ||
Public tax history
| Year | Property taxes | Tax assessment |
|---|---|---|
| 2024 | -- | $164,300 -0.1% |
| 2023 | -- | $164,500 |
| 2022 | -- | $164,500 |
Find assessor info on the county website
Neighborhood: Highland
Nearby schools
GreatSchools rating
- 2/10Anna Murray-Douglass AcademyGrades: PK-8Distance: 1.1 mi
- 6/10Rochester Early College International High SchoolGrades: 9-12Distance: 1.9 mi
- 2/10Dr Walter Cooper AcademyGrades: PK-6Distance: 1.6 mi
Schools provided by the listing agent
- District: Rochester
Source: NYSAMLSs. This data may not be complete. We recommend contacting the local school district to confirm school assignments for this home.


