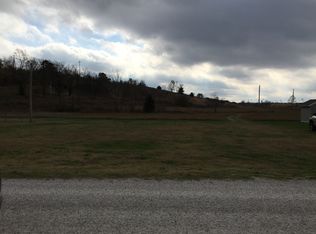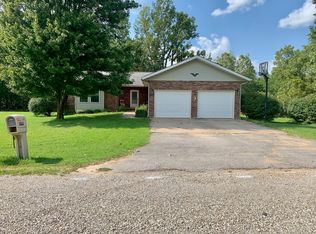This is a must see property priced to sell !Spacious 3 bed, 2 bath home includes decks on front and back, fiber optic and 1/2 acre for kids to run. Enjoy private access to Indian river for fun in the sun. Canoeing, kayaking, swimming and so much more. 2 car garage is insulated and has tons of storage space. Large mudroom/laundry off the garage with a utility sink. Brand new high efficiency hybrid heat pump and water heater installed. Beautiful oak cabinets and open, split floor plan with vaulted ceilings . Has plenty of natural light and comfort . Large walk in closets, in house tornado shelter in basement with 7 ft ceiling that could easily be finished out. The entire home was professionally raised 40 inches and is NOT in a flood zone.
This property is off market, which means it's not currently listed for sale or rent on Zillow. This may be different from what's available on other websites or public sources.


