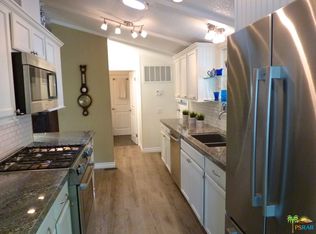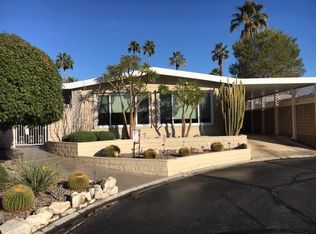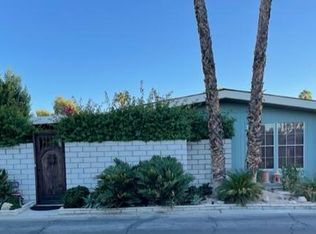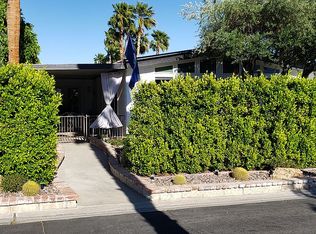Sold for $250,000 on 05/02/25
$250,000
64 Rio St, Rancho Mirage, CA 92270
2beds
1,932sqft
Manufactured Home, Mobile Home
Built in 1977
-- sqft lot
$246,300 Zestimate®
$129/sqft
$3,804 Estimated rent
Home value
$246,300
$222,000 - $273,000
$3,804/mo
Zestimate® history
Loading...
Owner options
Explore your selling options
What's special
Treat yourself to resort-style living in The Colony, Rancho Mirage's premier all-ages manufactured home community. This fastidiously maintained 1900+ square feet triple-wide features 2 bedrooms, 2 bathrooms, a formal living room & dining room, cathedral ceilings, chef's kitchen w/ center island & newer appliances, a family room w/ a wet bar, a dedicated laundry room, renovated baths, a massive walk-in closet and en suite bath in the primary bedroom, french doors from the family room leading to a relaxing covered lanai and beautifully landscaped gardens w/ privacy wall... not to mention the brand new water heater, central HVAC (2014), ceiling fans, newly recoated roof (2023), covered carport with parking for two vehicles - all on a corner lot with rent control protections. A pet friendly community geared towards living, The Colony features a grand clubhouse, resort-style swimming pool & spa, sport courts, scheduled activities, a fitness center, nail & beauty salons, green space... The list goes on and on. And with a rent controlled lot rent of just $876.82 per month, you won't want to miss out on the opportunity to own this coveted home. Schedule your tour today.
Zillow last checked: 8 hours ago
Listing updated: May 02, 2025 at 03:42am
Listed by:
Larry LaFond DRE # 01935430 818-679-0298,
Housing Solutions Realty 323-661-2449
Bought with:
Robert Garcia, DRE # 01827279
Bennion Deville Homes
Source: CLAW,MLS#: 24-461997
Facts & features
Interior
Bedrooms & bathrooms
- Bedrooms: 2
- Bathrooms: 2
- Full bathrooms: 2
Bedroom
- Features: Walk-In Closet(s)
Bathroom
- Features: Shower Stall, Sunken Tub, Remodeled, Dual Entry (Jack & Jill) Bath
Kitchen
- Features: Stone Counters, Kitchen Island, Open to Family Room, Pantry
Heating
- Central, Natural Gas
Cooling
- Air Conditioning, Ceiling Fan(s), Central Air
Appliances
- Included: Gas Cooktop, Microwave, Gas Oven, Built-In Gas, Dishwasher, Dryer, Washer, Refrigerator, Exhaust Fan, Vented Exhaust Fan, Gas Water Heater
- Laundry: Inside, Laundry Room
Features
- Cathedral-Vaulted Ceilings, Wet Bar, Recessed Lighting, Built-Ins, Ceiling Fan(s), Breakfast Area, Family Room
- Flooring: Tile, Carpet
- Doors: French Doors
- Has fireplace: No
- Fireplace features: None
Interior area
- Total structure area: 1,932
- Total interior livable area: 1,932 sqft
Property
Parking
- Total spaces: 2
- Parking features: Attached Carport
- Carport spaces: 2
Features
- Stories: 1
- Entry location: Living Room
- Patio & porch: Covered Porch
- Pool features: Community
- Spa features: Community
- Fencing: Block,Fenced Yard
- Has view: Yes
- View description: Hills
Lot
- Features: Front Yard, Corner Lot
Details
- Additional structures: Shed(s), Manufactured Home
- Parcel number: 009710589
- Lease amount: $877
- Special conditions: Standard
Construction
Type & style
- Home type: MobileManufactured
- Property subtype: Manufactured Home, Mobile Home
Materials
- Drywall Walls
- Foundation: Pier Jacks
- Roof: Asphalt
Condition
- Updated/Remodeled
- Year built: 1977
Utilities & green energy
- Sewer: In Street Paid
- Water: Public
- Utilities for property: Cable Available
Community & neighborhood
Security
- Security features: Gated Community, Carbon Monoxide Detector(s), Smoke Detector(s), Resident Manager, Gated
Location
- Region: Rancho Mirage
HOA & financial
HOA
- Amenities included: Clubhouse, Gated, Tennis Court(s), Pool, Spa/Hot Tub, Guest Parking, Onsite Property Management, Controlled Access, Fitness Center
Other
Other facts
- Body type: Triple Wide
Price history
| Date | Event | Price |
|---|---|---|
| 5/2/2025 | Sold | $250,000-9.1%$129/sqft |
Source: | ||
| 4/23/2025 | Pending sale | $275,000$142/sqft |
Source: | ||
| 1/21/2025 | Contingent | $275,000$142/sqft |
Source: | ||
| 11/9/2024 | Listed for sale | $275,000-15.4%$142/sqft |
Source: | ||
| 4/25/2024 | Listing removed | -- |
Source: | ||
Public tax history
| Year | Property taxes | Tax assessment |
|---|---|---|
| 2025 | $393 -2.1% | $35,704 +2% |
| 2024 | $401 -1.3% | $35,004 +2% |
| 2023 | $406 +1.4% | $34,318 +2% |
Find assessor info on the county website
Neighborhood: 92270
Nearby schools
GreatSchools rating
- 7/10Rancho Mirage Elementary SchoolGrades: K-5Distance: 3.1 mi
- 4/10Nellie N. Coffman Middle SchoolGrades: 6-8Distance: 1.3 mi
- 6/10Rancho Mirage HighGrades: 9-12Distance: 2.6 mi
Sell for more on Zillow
Get a free Zillow Showcase℠ listing and you could sell for .
$246,300
2% more+ $4,926
With Zillow Showcase(estimated)
$251,226


