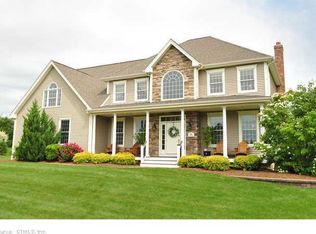Magnificent, south-facing, Santini-built 4619 sq. ft. Colonial located in prestigious Gasek Farms neighborhood! Located on 0.91 acres, this gorgeous home spares no expense! Professional landscaping gives way to a beautiful front paver walkway and abundant natural light, Atrium & Transom window, front foyer entrance. A private, hardwood-floor front office - and large, raised-pillar, tray-ceiling dining room - transition wonderfully into an open, granite-and-stainless kitchen complete with oversized, breakfast-bar center island, large adjacent eat-in area, and tasteful, accent and recessed lighting. A cathedral-ceiling, hardwood-floor, gas-log-equipped fireplace Family room - with windows on 3 sides and a spectacular view of the rear grounds - captures the imagination, while a tiled, off-garage Mudroom with separate laundry and 1/2 bath complete the first level. The second level is comprised of 5 bedrooms and 3 full baths! These include a large Master bedroom with a tile-and-granite Master bath, a south-facing bedroom with its own full bath, a dual-sink common bath, and a lovely, south-facing, Palladian-window sitting / office area! The 1214 sq. ft. of finished Lower-level space - which is part of the 4619 total - includes a sixth bedroom, a mahogany-and-granite bar, a LL gas-fireplace Family room, an additional full bath, and a walkout! The grounds include a composite rear deck, paver walkways, and a stunning, sun-drenched, Pavilion-equipped, inground salt water pool & patio!
This property is off market, which means it's not currently listed for sale or rent on Zillow. This may be different from what's available on other websites or public sources.

