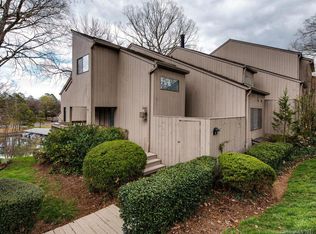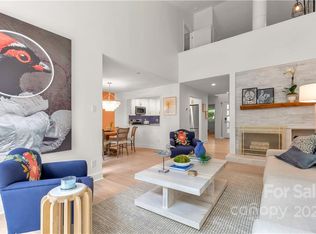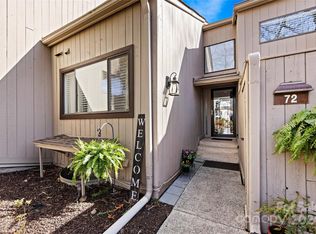Enjoy a relaxing vacation lifestyle with this spacious WATERFRONT condo! Affectionately nicknamed "WYLAWAY", you'll love wiling away the hours enjoying beautiful views of Lake Wylie. End Unit, lots of natural light. Versatile floor plan offers bedroom options & outdoor living on each level. Easy care wood laminate flooring throughout, tile in baths. Upstairs Master Suite enjoys maximum privacy & has its own deck + loft area & computer niche. Deep WIC, makeup vanity, updated double sink vanity. Soaring vaulted ceiling in LR w/ wall of windows, gas FP w/ remote & wet bar. Throw open the sliders to the rear deck for easy indoor/outdoor entertaining. Kitchen has breakfast/serving bar & is open to the Dining Room. Main level BR is perfect for guests, or use as an office. Large Rec Room on the lower level + 2 BRs and full bath. Covered patio to enjoy more water views! NEW HVAC/ 2018. Updated light fixtures & ceiling fans. Exterior & decks painted 2016. Gated community w/ 24 hour security.
This property is off market, which means it's not currently listed for sale or rent on Zillow. This may be different from what's available on other websites or public sources.


