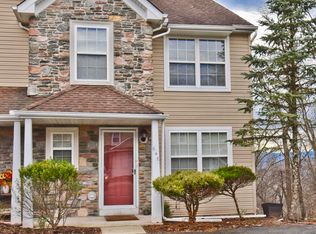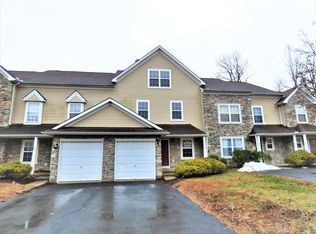Desirable Shawnee on Delaware location offers maintenance free living in this modern townhome with stone exterior. Over 3,100 square ft. of living space. 3 bedrooms, 2.5 baths impressive Two Story Master Bedroom Suite with cathedral ceilings and large walk in closet, huge walk out basement with high ceilings and lots of natural light for easy finish Central AC, and energy efficient Nest Thermostat system. Ideal for an investment property or primary residence you choose!!
This property is off market, which means it's not currently listed for sale or rent on Zillow. This may be different from what's available on other websites or public sources.


