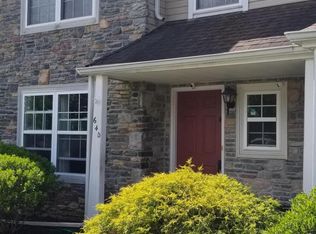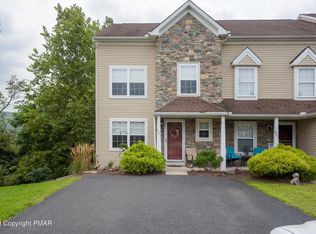Totally renovated, ''Move-In Ready'' 3 bed, 2.5 bath townhome is one of the largest in the Northslope III subdivision, with full winter views of the Shawnee Ski Slopes. Features include a 1 car garage, 9' ceilings throughout the 1st floor, a full walk-out lower level with 9.5' ceilings, plus a massive 3rd floor loft above the master BR. Other features include an updated kitchen w/ granite tops, 42'' maple cabinets, brand new SS appliances, large center island w/ counter seating; updated baths w/ granite tops & double sinks, master bath w/ Jacuzzi tub, economical propane heat & central air, a stone-faced gas FP in family room, brand new carpeting & freshly painted throughout. Located directly across from the Shawnee Ski area, it's perfect for your primary, retirement, or vacation getaway!
This property is off market, which means it's not currently listed for sale or rent on Zillow. This may be different from what's available on other websites or public sources.

