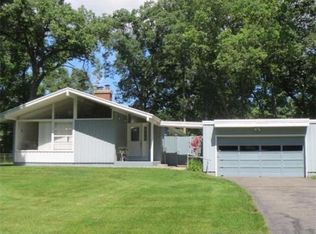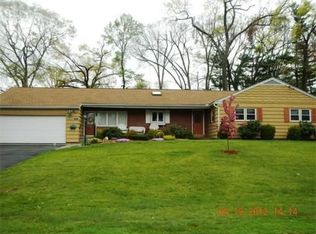Welcome home to this elegant stone front ranch located near the center of town and the schools. The vaulted entry leads to a formal living room and dining room with beautiful hardwood floors. The eat in kitchen features granite counters and stainless steel refrigerator, adjacent family room offers built ins and fireplace and first floor laundry for your convenience. Lovely porch overlooks a wrap around deck and fenced in yard with a storage shed. Three bedrooms and two fully updated baths with quality finishes. The lower level includes an additional family room, den and full bath. Recent upgrades include newer windows, Buderus boiler, hot water tank, and central air unit. This home also has a core gas generator, central vacuum and sprinkler system. First showings at open house on Sunday August 5 from 12:30-2:30.
This property is off market, which means it's not currently listed for sale or rent on Zillow. This may be different from what's available on other websites or public sources.

