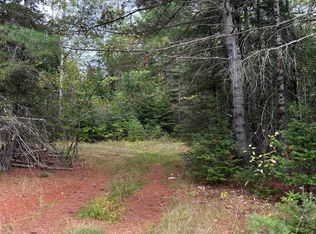Closed
$285,000
64 Ridge Road, Charleston, ME 04422
3beds
1,872sqft
Single Family Residence
Built in 1989
4.9 Acres Lot
$322,000 Zestimate®
$152/sqft
$2,424 Estimated rent
Home value
$322,000
$303,000 - $345,000
$2,424/mo
Zestimate® history
Loading...
Owner options
Explore your selling options
What's special
Welcome to the charming town of Charleston, Maine. Nestled on a 4.90-acre parcel along a quiet paved country road, this 3-bedroom, 2-bath home offers up a slice of rural paradise. An inviting open concept seamlessly blends the kitchen, living, and dining areas. The well-appointed kitchen features stainless steel appliances, ample counter space, and a cozy dining area where you can enjoy your morning coffee. The lower level offers a spacious family room, perfect for movie nights, game days, or even a home office. It's a versatile space ready to adapt to any lifestyle. Step outside and you'll discover a delightful well-landscaped yard. A sparkling above-ground pool provides a refreshing escape during the warm summer months, while a fenced-in area is thoughtfully designed for your four-legged friends. Car enthusiasts and hobbyists will appreciate the large over-sized 28X40 garage, providing ample space for parking, storage, workshop activities, as well as your snowmobiles & ATVs. Additionally, there's a shed with an upper-level storage area, perfect for storing your seasonal items. Outdoor enthusiasts will love the easy access to ATV and Snowmobile trails, offering endless opportunities for adventure. The surrounding area is renowned for its exceptional hunting and a wide range of other outdoor activities. Just a short 10-minute drive will take you to the Bud Leavitt Wildlife Management Area, a vast expanse of over 6,000 acres open to the public, providing hiking, bird-watching, and more. Charleston is also located within the highly desirable Foxcroft Academy School District. Don't miss out on this one! Schedule your showing today!
Zillow last checked: 8 hours ago
Listing updated: January 16, 2025 at 07:06pm
Listed by:
RE/MAX Infinity
Bought with:
United Country Lifestyle Properties of Maine
Source: Maine Listings,MLS#: 1576784
Facts & features
Interior
Bedrooms & bathrooms
- Bedrooms: 3
- Bathrooms: 2
- Full bathrooms: 2
Bedroom 1
- Level: First
Bedroom 2
- Level: Second
Bedroom 3
- Level: Second
Dining room
- Level: Second
Family room
- Level: First
Kitchen
- Level: Second
Laundry
- Level: First
Living room
- Level: Second
Heating
- Baseboard, Hot Water, Zoned
Cooling
- Has cooling: Yes
Appliances
- Included: Dryer, Gas Range, Refrigerator, Washer
Features
- 1st Floor Bedroom, Bathtub, Shower
- Flooring: Laminate, Vinyl, Wood
- Basement: None
- Has fireplace: No
Interior area
- Total structure area: 1,872
- Total interior livable area: 1,872 sqft
- Finished area above ground: 1,872
- Finished area below ground: 0
Property
Parking
- Total spaces: 2
- Parking features: Gravel, 5 - 10 Spaces, On Site, Off Street, Detached
- Garage spaces: 2
Accessibility
- Accessibility features: 32 - 36 Inch Doors
Features
- Has view: Yes
- View description: Trees/Woods
Lot
- Size: 4.90 Acres
- Features: Near Golf Course, Rural, Level, Open Lot, Rolling Slope, Landscaped, Wooded
Details
- Additional structures: Outbuilding, Shed(s)
- Parcel number: CRLNM005L018
- Zoning: Residential
- Other equipment: Satellite Dish
Construction
Type & style
- Home type: SingleFamily
- Architectural style: Raised Ranch,Ranch
- Property subtype: Single Family Residence
Materials
- Wood Frame, Clapboard, Wood Siding
- Foundation: Slab
- Roof: Metal,Pitched
Condition
- Year built: 1989
Utilities & green energy
- Electric: Circuit Breakers, Generator Hookup
- Sewer: Private Sewer
- Water: Private, Well
- Utilities for property: Utilities On
Community & neighborhood
Location
- Region: Charleston
Other
Other facts
- Road surface type: Paved
Price history
| Date | Event | Price |
|---|---|---|
| 3/15/2024 | Sold | $285,000-5%$152/sqft |
Source: | ||
| 1/16/2024 | Pending sale | $299,900$160/sqft |
Source: | ||
| 11/6/2023 | Listed for sale | $299,900-11.8%$160/sqft |
Source: | ||
| 11/2/2023 | Listing removed | -- |
Source: Owner | ||
| 9/17/2023 | Listed for sale | $340,000+70%$182/sqft |
Source: Owner | ||
Public tax history
| Year | Property taxes | Tax assessment |
|---|---|---|
| 2024 | $2,296 +6.6% | $158,340 |
| 2023 | $2,153 +2.2% | $158,340 |
| 2022 | $2,106 | $158,340 |
Find assessor info on the county website
Neighborhood: 04422
Nearby schools
GreatSchools rating
- 3/10Se Do Mo Cha Middle SchoolGrades: 5-8Distance: 14.1 mi
- 7/10Se Do Mo Cha Elementary SchoolGrades: PK-4Distance: 14.1 mi

Get pre-qualified for a loan
At Zillow Home Loans, we can pre-qualify you in as little as 5 minutes with no impact to your credit score.An equal housing lender. NMLS #10287.
