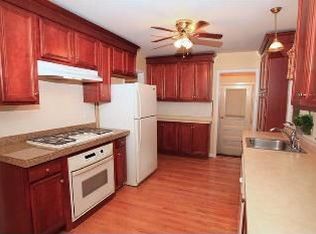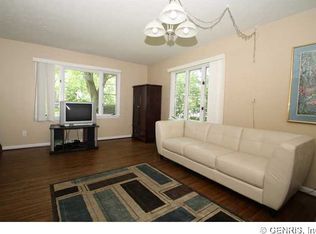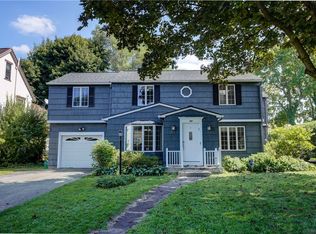Desirable Colonial/Tudor; Brighton Schools, Seller's must relocate; 3 bdrms, 2.5 bath 2 car garage; HGTV Kitchen a Must see, Vaulted ceiling, Radiant heat in floor; Beautiful Custom Cherry Cabinets; granite countertops, Granite center island with breakfast bar, All S.S. appliances included; wet bar area copper sink and wine chiller included too. electric skylights, recessed lights, Formal living room with wood burning fireplace and built ins, formal dining room; crown molding, newly refinished and stained hardwood floors, large master bdrm with master bath; interior recently professionally painted; Bathrooms updated; front office/library; family room; 5 year new complete tear off roof; whole house blown in insulation; full stand up attic, 2 car detached garage; some new storm windows/vinyl windows; washer and dryer included; walking distance to many amenities.
This property is off market, which means it's not currently listed for sale or rent on Zillow. This may be different from what's available on other websites or public sources.


