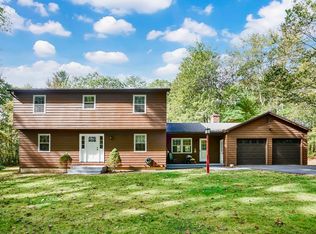Handsome raised ranch sits on five acres in the sheltering hills of Westhampton. Not too hot/not too cold - right in the sweet spot between the remote hilltowns and the culture, excitement and opportunities of Northampton. This well-built 1966 split-level home offers proximity to the Valley, while offering the peaceable pleasures of meadow, forest & brook. Three bedrooms and a full bath on the main floor, The lower level features a multi-purpose room, laundry & remodeled half bath. Very well-maintained interior with hardwood floors, a remodeled kitchen and an appealing living room with a large hearth refitted with a fireplace insert. Spacious 3-season porch, with an attached deck overlooks a huge yard with views of distant hills through the trees. Landscaped perennial beds, shade trees, fruit trees and a large fenced vegetable garden. A quick walk to a brook that borders the property. Many other hiking, and other recreational opportunities nearby. New HWH,well pump & water treatment
This property is off market, which means it's not currently listed for sale or rent on Zillow. This may be different from what's available on other websites or public sources.

