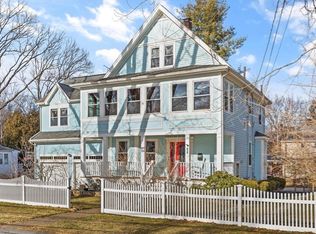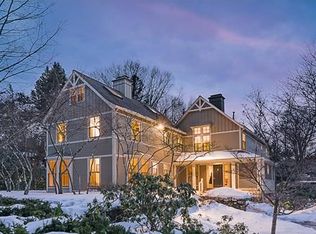Sold for $1,625,000
$1,625,000
64 Reed St, Lexington, MA 02421
5beds
2,819sqft
Single Family Residence
Built in 1959
0.38 Acres Lot
$1,778,100 Zestimate®
$576/sqft
$4,173 Estimated rent
Home value
$1,778,100
$1.65M - $1.94M
$4,173/mo
Zestimate® history
Loading...
Owner options
Explore your selling options
What's special
The home you’ve been looking for! Tastefully updated & expanded Colonial in impeccable condition features 4 BR, 2 BA main house plus a desirable legal, 1 BR apartment w/separate entrance for extended family or income producing possibilities. Recently painted sunlit rooms, HW floors throughout, AC, elegant, updated baths on the 1st & 2nd floors, spacious kitchen w/cathedral ceiling, skylights, granite counters, stainless appliances, dining area & access to private deck & patio w/lush, well landscaped grounds. Appealing cozy 1st floor office/sunroom & spacious family room ideal for relaxation. LL bonus space includes unheated finished playroom, workshop, storage. Delightful, freshly painted 3 rm apt above 3 car gar w/newer HW floors, updated kit w/granite counters, breakfast bar & stainless appliances, balcony, BR, Bth. Rare offering in desirable neighborhood & town w/excellent schools, convenient to playground, walking trails, bike path, Lex Cntr, public trans, commuting.
Zillow last checked: 8 hours ago
Listing updated: October 16, 2023 at 08:24am
Listed by:
Judith Moore 781-264-2661,
Barrett Sotheby's International Realty 781-862-1700
Bought with:
Gregory Cumings
Prevu Real Estate LLC
Source: MLS PIN,MLS#: 73117866
Facts & features
Interior
Bedrooms & bathrooms
- Bedrooms: 5
- Bathrooms: 3
- Full bathrooms: 3
- Main level bathrooms: 1
Primary bedroom
- Features: Closet - Linen, Flooring - Hardwood
- Level: Second
- Area: 195
- Dimensions: 15 x 13
Bedroom 2
- Features: Closet, Flooring - Hardwood
- Level: Second
- Area: 169
- Dimensions: 13 x 13
Bedroom 3
- Features: Closet, Flooring - Hardwood
- Level: Second
- Area: 144
- Dimensions: 12 x 12
Bedroom 4
- Features: Closet, Flooring - Hardwood
- Level: Second
- Area: 88
- Dimensions: 11 x 8
Bathroom 1
- Features: Bathroom - Full, Bathroom - Tiled With Shower Stall, Flooring - Stone/Ceramic Tile, Countertops - Stone/Granite/Solid, Countertops - Upgraded, Cabinets - Upgraded
- Level: Main,First
- Area: 56
- Dimensions: 7 x 8
Bathroom 2
- Features: Bathroom - Full, Bathroom - Tiled With Tub & Shower, Skylight, Flooring - Stone/Ceramic Tile, Countertops - Stone/Granite/Solid, Countertops - Upgraded
- Level: Second
- Area: 64
- Dimensions: 8 x 8
Bathroom 3
- Features: Bathroom - Full, Bathroom - With Tub & Shower, Flooring - Stone/Ceramic Tile
- Level: Second
- Area: 40
- Dimensions: 5 x 8
Dining room
- Features: Flooring - Hardwood, Open Floorplan
- Level: Main,First
- Area: 198
- Dimensions: 18 x 11
Family room
- Features: Closet, Flooring - Hardwood, Recessed Lighting
- Level: First
- Area: 312
- Dimensions: 13 x 24
Kitchen
- Features: Skylight, Cathedral Ceiling(s), Flooring - Hardwood, Countertops - Stone/Granite/Solid, Countertops - Upgraded, French Doors, Kitchen Island, Cabinets - Upgraded, Deck - Exterior, Open Floorplan, Recessed Lighting, Remodeled, Stainless Steel Appliances
- Level: Main,First
- Area: 198
- Dimensions: 18 x 11
Living room
- Features: Flooring - Hardwood, Window(s) - Bay/Bow/Box
- Level: Main,First
- Area: 252
- Dimensions: 21 x 12
Office
- Features: Ceiling - Cathedral, Flooring - Hardwood, Recessed Lighting, Remodeled
- Level: Main
- Area: 120
- Dimensions: 10 x 12
Heating
- Baseboard, Oil, Ductless
Cooling
- Central Air, Ductless
Appliances
- Included: Water Heater, Range, Dishwasher, Disposal, Trash Compactor, Microwave, Refrigerator, Washer, Dryer, Stainless Steel Appliance(s)
- Laundry: In Basement, Electric Dryer Hookup, Washer Hookup
Features
- Cathedral Ceiling(s), Recessed Lighting, Ceiling Fan(s), Open Floorplan, Countertops - Stone/Granite/Solid, Countertops - Upgraded, Kitchen Island, Cabinets - Upgraded, Closet, Home Office, Accessory Apt., Living/Dining Rm Combo, Kitchen, Bedroom, Play Room
- Flooring: Tile, Laminate, Hardwood, Flooring - Hardwood
- Doors: French Doors
- Windows: Insulated Windows, Storm Window(s), Screens
- Basement: Full,Partially Finished,Sump Pump
- Number of fireplaces: 1
- Fireplace features: Living Room
Interior area
- Total structure area: 2,819
- Total interior livable area: 2,819 sqft
Property
Parking
- Total spaces: 9
- Parking features: Attached, Garage Door Opener, Paved Drive
- Attached garage spaces: 3
- Uncovered spaces: 6
Features
- Patio & porch: Deck, Patio
- Exterior features: Balcony - Exterior, Deck, Patio, Balcony, Rain Gutters, Professional Landscaping, Sprinkler System, Screens
- Frontage length: 125.00
Lot
- Size: 0.38 Acres
- Features: Corner Lot, Level
Details
- Parcel number: 557418
- Zoning: RS
Construction
Type & style
- Home type: SingleFamily
- Architectural style: Colonial
- Property subtype: Single Family Residence
Materials
- Frame
- Foundation: Concrete Perimeter
- Roof: Shingle
Condition
- Updated/Remodeled,Remodeled
- Year built: 1959
Utilities & green energy
- Electric: Circuit Breakers
- Sewer: Public Sewer
- Water: Public
- Utilities for property: for Electric Range, for Electric Oven, for Electric Dryer, Washer Hookup
Green energy
- Energy efficient items: Thermostat
Community & neighborhood
Community
- Community features: Public Transportation, Shopping, Pool, Tennis Court(s), Park, Walk/Jog Trails, Golf, Medical Facility, Laundromat, Bike Path, Conservation Area, Highway Access, House of Worship, Private School, Public School
Location
- Region: Lexington
Other
Other facts
- Road surface type: Paved
Price history
| Date | Event | Price |
|---|---|---|
| 7/28/2023 | Sold | $1,625,000+8.4%$576/sqft |
Source: MLS PIN #73117866 Report a problem | ||
| 5/31/2023 | Listed for sale | $1,499,000+651.4%$532/sqft |
Source: MLS PIN #73117866 Report a problem | ||
| 3/17/1997 | Sold | $199,500$71/sqft |
Source: Public Record Report a problem | ||
Public tax history
| Year | Property taxes | Tax assessment |
|---|---|---|
| 2025 | $18,247 +22% | $1,492,000 +22.2% |
| 2024 | $14,957 +1.5% | $1,221,000 +7.7% |
| 2023 | $14,742 -1% | $1,134,000 +5.1% |
Find assessor info on the county website
Neighborhood: 02421
Nearby schools
GreatSchools rating
- 9/10Joseph Estabrook Elementary SchoolGrades: K-5Distance: 1.2 mi
- 9/10Wm Diamond Middle SchoolGrades: 6-8Distance: 0.6 mi
- 10/10Lexington High SchoolGrades: 9-12Distance: 1.3 mi
Schools provided by the listing agent
- Elementary: Estabrook
- Middle: Diamond
- High: Lhs
Source: MLS PIN. This data may not be complete. We recommend contacting the local school district to confirm school assignments for this home.
Get a cash offer in 3 minutes
Find out how much your home could sell for in as little as 3 minutes with a no-obligation cash offer.
Estimated market value$1,778,100
Get a cash offer in 3 minutes
Find out how much your home could sell for in as little as 3 minutes with a no-obligation cash offer.
Estimated market value
$1,778,100

