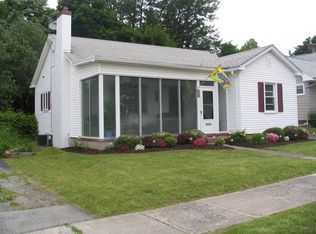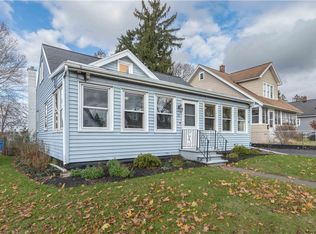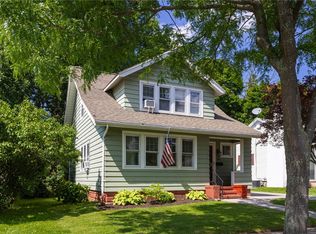OPPORTUNITY! OPPORTUNITY! PICTURE PERFECT 3 BEDROOM CAPE COLONIAL ON WONDERFUL REDFERN DRIVE! GLEAMING HARDWOOD FLOORS & NATURAL WOODWORK, EXPANSIVE GREATROOM & FORMAL DININGROOM, WELL-APPOINTED COOKS KITCHEN, LUX MASTER SUITE, INVITING ENLCOSED FRONT PORCH & REAR PAVER PATIO PERFECT FOR ENTERTAINING! NEW H20 (1YR)! CLOSE TO U OF R/STRONG/RIT/EXPRESSWAYS & MORE! HURRY!!
This property is off market, which means it's not currently listed for sale or rent on Zillow. This may be different from what's available on other websites or public sources.


