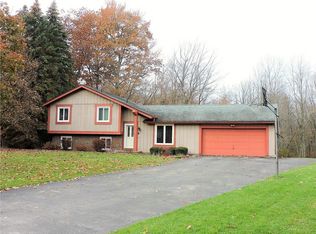Well-kept and freshly painted! Spacious Split-level with lower level rec room and Bilco doors to backyard, 2 decks & above-ground pool.Updated kitchen and baths, kitchen appliances included.New water heater & countertops 2019, toilets & bathtub 2018, new windows and front door 2016. Delayed showing & negotiation: By appointment through ShowingTime on FULL & HALF hour only, 30 min. max, no children at showings; Wipes, gloves and booties are at the property. Showings from Friday 5:00pm to Monday at noon, any offers to agent by 5pm Monday, presentation at 6. Please make offers good for 24 hours.
This property is off market, which means it's not currently listed for sale or rent on Zillow. This may be different from what's available on other websites or public sources.
