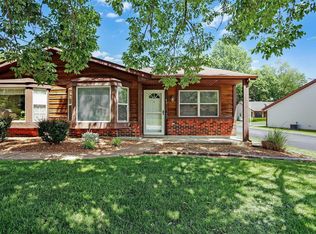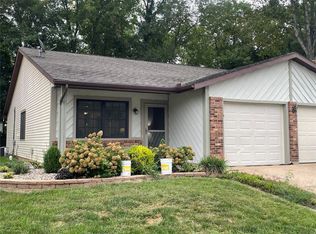Closed
Listing Provided by:
Donna K Joerling 314-808-1712,
The Joerling Group
Bought with: The Joerling Group
Price Unknown
64 Rabbit Trail Dr #64, Washington, MO 63090
2beds
1,057sqft
Condominium
Built in 1985
-- sqft lot
$174,900 Zestimate®
$--/sqft
$1,046 Estimated rent
Home value
$174,900
$164,000 - $187,000
$1,046/mo
Zestimate® history
Loading...
Owner options
Explore your selling options
What's special
One level condo living close to all your necessary shopping, medical facilities and other activities in Washington city limits. This condo has been well taken care of by its owners in this two bedroom, two bath home. iAttached garage makes it simple to access and enjoy as well. Large laundry room if you wanted to have a small freezer as well for those "extras" you can't store in your regular refrigerator. Kitchen appliances all stay with the sale. This is an all electric condo averaging $85-$125 monthly. Low maintenance fees, best pricing I have seen in Franklin County as well so very economical place to live and enjoy what our city has to offer. Flooring in great condition, hardwood in kitchen and both bedrooms looks gorgeous. Hall bathroom was remodeled with new step in shower, new ceramic tile and paint, looks great! Call today for your showing. Location: End Unit, Suburban
Zillow last checked: 8 hours ago
Listing updated: April 28, 2025 at 04:22pm
Listing Provided by:
Donna K Joerling 314-808-1712,
The Joerling Group
Bought with:
Donna K Joerling, 2000174495
The Joerling Group
Source: MARIS,MLS#: 23017053 Originating MLS: St. Charles County Association of REALTORS
Originating MLS: St. Charles County Association of REALTORS
Facts & features
Interior
Bedrooms & bathrooms
- Bedrooms: 2
- Bathrooms: 2
- Full bathrooms: 2
- Main level bathrooms: 2
- Main level bedrooms: 2
Bedroom
- Features: Floor Covering: Wood, Wall Covering: None
- Level: Main
- Area: 120
- Dimensions: 12x10
Primary bathroom
- Features: Floor Covering: Wood, Wall Covering: None
- Level: Main
- Area: 143
- Dimensions: 13x11
Primary bathroom
- Features: Floor Covering: Vinyl, Wall Covering: None
- Level: Main
- Area: 40
- Dimensions: 8x5
Bathroom
- Features: Floor Covering: Ceramic Tile, Wall Covering: None
- Level: Main
- Area: 40
- Dimensions: 8x5
Kitchen
- Features: Floor Covering: Wood, Wall Covering: None
- Level: Main
- Area: 132
- Dimensions: 12x11
Laundry
- Features: Floor Covering: Vinyl, Wall Covering: None
- Level: Main
- Area: 80
- Dimensions: 10x8
Living room
- Features: Floor Covering: Carpeting, Wall Covering: None
- Level: Main
- Area: 338
- Dimensions: 26x13
Heating
- Electric
Cooling
- Central Air, Electric, Heat Pump
Appliances
- Included: Dishwasher, Disposal, Dryer, Microwave, Electric Range, Electric Oven, Refrigerator, Washer, Electric Water Heater
- Laundry: Main Level
Features
- Dining/Living Room Combo, Open Floorplan, Custom Cabinetry, Eat-in Kitchen
- Flooring: Carpet, Hardwood
- Has basement: No
- Has fireplace: No
- Fireplace features: None
Interior area
- Total structure area: 1,057
- Total interior livable area: 1,057 sqft
- Finished area above ground: 1,057
- Finished area below ground: 0
Property
Parking
- Total spaces: 1
- Parking features: Attached, Garage
- Attached garage spaces: 1
Features
- Levels: One
Lot
- Size: 1.30 Acres
- Dimensions: 155 x 195
Details
- Parcel number: 1072604036019113
- Special conditions: Standard
Construction
Type & style
- Home type: Condo
- Architectural style: Traditional,Ranch
- Property subtype: Condominium
Materials
- Stone Veneer, Brick Veneer, Vinyl Siding
- Foundation: Slab
Condition
- Year built: 1985
Utilities & green energy
- Sewer: Public Sewer
- Water: Public
- Utilities for property: Underground Utilities
Community & neighborhood
Location
- Region: Washington
- Subdivision: Haase Acres
HOA & financial
HOA
- HOA fee: $390 quarterly
- Amenities included: Association Management
- Services included: Maintenance Grounds, Snow Removal
Other
Other facts
- Listing terms: Cash,Conventional
- Ownership: Private
Price history
| Date | Event | Price |
|---|---|---|
| 5/4/2023 | Sold | -- |
Source: | ||
| 5/4/2023 | Pending sale | $160,000$151/sqft |
Source: | ||
| 4/3/2023 | Contingent | $160,000$151/sqft |
Source: | ||
| 3/29/2023 | Listed for sale | $160,000$151/sqft |
Source: | ||
Public tax history
Tax history is unavailable.
Neighborhood: 63090
Nearby schools
GreatSchools rating
- 5/10South Point Elementary SchoolGrades: K-6Distance: 2.4 mi
- 5/10Washington Middle SchoolGrades: 7-8Distance: 1.5 mi
- 7/10Washington High SchoolGrades: 9-12Distance: 1.5 mi
Schools provided by the listing agent
- Elementary: South Point Elem.
- Middle: Washington Middle
- High: Washington High
Source: MARIS. This data may not be complete. We recommend contacting the local school district to confirm school assignments for this home.
Sell for more on Zillow
Get a free Zillow Showcase℠ listing and you could sell for .
$174,900
2% more+ $3,498
With Zillow Showcase(estimated)
$178,398
