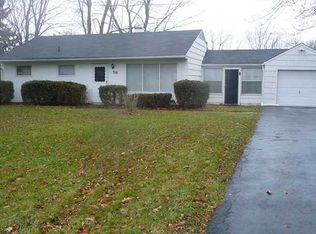Closed
$248,000
64 Quinn Rd, Rochester, NY 14623
3beds
1,000sqft
Single Family Residence
Built in 1955
0.41 Acres Lot
$266,200 Zestimate®
$248/sqft
$2,347 Estimated rent
Home value
$266,200
$248,000 - $287,000
$2,347/mo
Zestimate® history
Loading...
Owner options
Explore your selling options
What's special
Welcome to 64 Quinn Rd, a clean and bright 3 bedroom, 2 bathroom Henrietta ranch with hardwood floors, a kitchen with abundant cabinet space and stainless steel appliances! The large basement has an additional bathroom with shower, tons of storage and is ready to finish for additional space. Outside, you'll find a large, private patio with hot tub and open yard. Conveniently located close to grocery stores, expressways and more for an easy commute! Central air, included appliances and much more await! Delayed negotiations until Monday 9/16/2024 @ 7pm
Zillow last checked: 8 hours ago
Listing updated: November 27, 2024 at 02:57am
Listed by:
Robert C. Benjamin 585-340-4954,
Keller Williams Realty Greater Rochester
Bought with:
Traci J. Hall, 10301220334
Berkshire Hathaway HomeServices Discover Real Estate
Source: NYSAMLSs,MLS#: R1564712 Originating MLS: Rochester
Originating MLS: Rochester
Facts & features
Interior
Bedrooms & bathrooms
- Bedrooms: 3
- Bathrooms: 2
- Full bathrooms: 2
- Main level bathrooms: 1
- Main level bedrooms: 3
Heating
- Gas, Forced Air
Cooling
- Central Air
Appliances
- Included: Double Oven, Dryer, Electric Oven, Electric Range, Disposal, Gas Water Heater, Refrigerator, Washer
- Laundry: In Basement
Features
- Ceiling Fan(s), Entrance Foyer, Eat-in Kitchen, Separate/Formal Living Room
- Flooring: Hardwood, Tile, Varies, Vinyl
- Windows: Thermal Windows
- Basement: Full,Sump Pump
- Has fireplace: No
Interior area
- Total structure area: 1,000
- Total interior livable area: 1,000 sqft
Property
Parking
- Total spaces: 2
- Parking features: Carport, Driveway
- Garage spaces: 2
- Has carport: Yes
Features
- Levels: One
- Stories: 1
- Patio & porch: Enclosed, Patio, Porch
- Exterior features: Blacktop Driveway, Hot Tub/Spa, Patio
- Has spa: Yes
Lot
- Size: 0.41 Acres
- Dimensions: 110 x 162
- Features: Residential Lot
Details
- Additional structures: Shed(s), Storage
- Parcel number: 2632001621000001041000
- Special conditions: Standard
Construction
Type & style
- Home type: SingleFamily
- Architectural style: Ranch
- Property subtype: Single Family Residence
Materials
- Vinyl Siding, Copper Plumbing
- Foundation: Block
- Roof: Asphalt
Condition
- Resale
- Year built: 1955
Utilities & green energy
- Electric: Circuit Breakers
- Sewer: Connected
- Water: Connected, Public
- Utilities for property: Cable Available, High Speed Internet Available, Sewer Connected, Water Connected
Community & neighborhood
Location
- Region: Rochester
- Subdivision: Suburban Heights Sec 01
Other
Other facts
- Listing terms: Cash,Conventional,FHA,VA Loan
Price history
| Date | Event | Price |
|---|---|---|
| 11/18/2024 | Sold | $248,000+41.8%$248/sqft |
Source: | ||
| 9/17/2024 | Pending sale | $174,900$175/sqft |
Source: | ||
| 9/11/2024 | Listed for sale | $174,900+50%$175/sqft |
Source: | ||
| 4/17/2019 | Sold | $116,600$117/sqft |
Source: Public Record Report a problem | ||
Public tax history
| Year | Property taxes | Tax assessment |
|---|---|---|
| 2024 | -- | $160,200 |
| 2023 | -- | $160,200 +17% |
| 2022 | -- | $136,900 |
Find assessor info on the county website
Neighborhood: 14623
Nearby schools
GreatSchools rating
- 6/10David B Crane Elementary SchoolGrades: K-3Distance: 0.8 mi
- 6/10Charles H Roth Middle SchoolGrades: 7-9Distance: 2.7 mi
- 7/10Rush Henrietta Senior High SchoolGrades: 9-12Distance: 1.7 mi
Schools provided by the listing agent
- High: Rush-Henrietta Senior High
- District: Rush-Henrietta
Source: NYSAMLSs. This data may not be complete. We recommend contacting the local school district to confirm school assignments for this home.
