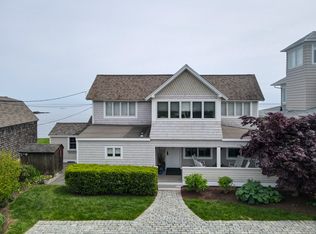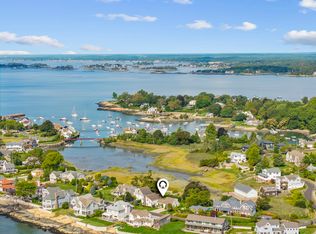Charming Waterfront Home with incredible views of Long Island Sound . This home has an Open floor plan with a bright and airy sunroom overlooking the deck, and manicured lawn. Imagine waking up to these incredible views 365 days a year, that is what this Master Suite will offer you. The Master has a large walk=in closet with California style shelving, Double door entry to the suite and a separate sitting or office area attached. The next bedroom also has a separate area that can be used as a sitting room or an additional sleeping area. There is a lovely paneled room which can be used as a bedroom or office. Upstairs there is a large loft area which can be customized for your particular needs. A family room complete with built ins and an office rounds out the first floor. There is an attached one car garage along with ample parking for additional cars. There is an association beach and tennis courts. This is beach living at its best.
This property is off market, which means it's not currently listed for sale or rent on Zillow. This may be different from what's available on other websites or public sources.

