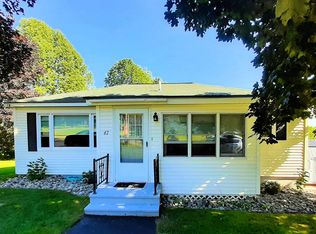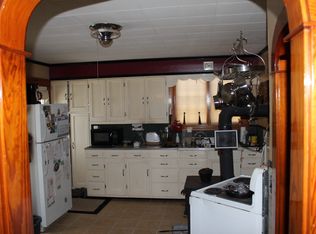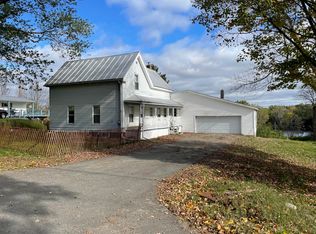Closed
$196,000
64 Preble Avenue, Anson, ME 04911
3beds
1,344sqft
Mobile Home
Built in 2011
1.43 Acres Lot
$227,900 Zestimate®
$146/sqft
$1,404 Estimated rent
Home value
$227,900
$205,000 - $248,000
$1,404/mo
Zestimate® history
Loading...
Owner options
Explore your selling options
What's special
Beautiful location for this 3 bedroom two bath home with flowering tree, shrubs, garden areas as well as blueberries and Rhubarb that's just waiting to be enjoyed. A second area with sewer and water hookup is available for a second dwelling if needed. Paved driveway, garage, 2 sheds as well as central A/C and automatic generator. Too much to list. Must see before it's gone! Call today to set up your private viewing.
Zillow last checked: 8 hours ago
Listing updated: January 14, 2025 at 07:03pm
Listed by:
Allied Realty
Bought with:
RE/MAX At Home
Source: Maine Listings,MLS#: 1559381
Facts & features
Interior
Bedrooms & bathrooms
- Bedrooms: 3
- Bathrooms: 2
- Full bathrooms: 2
Bedroom 1
- Features: Full Bath, Walk-In Closet(s)
- Level: First
- Area: 161.28 Square Feet
- Dimensions: 12.8 x 12.6
Bedroom 2
- Features: Closet
- Level: First
- Area: 117.18 Square Feet
- Dimensions: 11.5 x 10.19
Bedroom 3
- Features: Closet
- Level: First
- Area: 92.83 Square Feet
- Dimensions: 10.19 x 9.11
Kitchen
- Features: Cathedral Ceiling(s), Eat-in Kitchen
- Level: First
- Area: 214.2 Square Feet
- Dimensions: 17 x 12.6
Laundry
- Features: Built-in Features
- Level: First
- Area: 76.38 Square Feet
- Dimensions: 13.4 x 5.7
Living room
- Features: Cathedral Ceiling(s)
- Level: First
- Area: 230.58 Square Feet
- Dimensions: 18.3 x 12.6
Heating
- Forced Air
Cooling
- Central Air
Appliances
- Included: Cooktop, Dishwasher, Disposal, Dryer, Microwave, Electric Range, Refrigerator, Washer
- Laundry: Built-Ins
Features
- 1st Floor Primary Bedroom w/Bath, Shower, Storage, Walk-In Closet(s)
- Flooring: Carpet, Vinyl
- Basement: Crawl Space
- Has fireplace: No
Interior area
- Total structure area: 1,344
- Total interior livable area: 1,344 sqft
- Finished area above ground: 1,344
- Finished area below ground: 0
Property
Parking
- Total spaces: 1
- Parking features: Paved, 1 - 4 Spaces, Detached
- Garage spaces: 1
Features
- Patio & porch: Porch
- Has view: Yes
- View description: Scenic
- Body of water: Kennebec River (some views)
Lot
- Size: 1.43 Acres
- Features: Near Golf Course, Near Public Beach, Near Shopping, Near Town, Rural, Suburban, Corner Lot, Open Lot, Rolling Slope
Details
- Additional structures: Outbuilding, Shed(s)
- Parcel number: ANSNM004L025
- Zoning: Local
- Other equipment: Generator
Construction
Type & style
- Home type: MobileManufactured
- Architectural style: Other
- Property subtype: Mobile Home
Materials
- Mobile, Vinyl Siding
- Foundation: Slab
- Roof: Metal,Pitched,Shingle
Condition
- Year built: 2011
Details
- Builder model: Titan
Utilities & green energy
- Electric: Circuit Breakers
- Sewer: Public Sewer
- Water: Public
Community & neighborhood
Location
- Region: Anson
Other
Other facts
- Body type: Double Wide
- Road surface type: Paved
Price history
| Date | Event | Price |
|---|---|---|
| 9/5/2023 | Pending sale | $194,900-0.6%$145/sqft |
Source: | ||
| 9/1/2023 | Sold | $196,000+0.6%$146/sqft |
Source: | ||
| 6/13/2023 | Contingent | $194,900$145/sqft |
Source: | ||
| 6/6/2023 | Listed for sale | $194,900$145/sqft |
Source: | ||
| 5/26/2023 | Contingent | $194,900$145/sqft |
Source: | ||
Public tax history
| Year | Property taxes | Tax assessment |
|---|---|---|
| 2024 | $2,278 +14.8% | $138,880 +33% |
| 2023 | $1,984 +5.5% | $104,420 |
| 2022 | $1,880 -0.2% | $104,420 +15% |
Find assessor info on the county website
Neighborhood: 04911
Nearby schools
GreatSchools rating
- 6/10Garret Schenck SchoolGrades: PK-5Distance: 0.8 mi
- 3/10Carrabec Community SchoolGrades: K-8Distance: 3.5 mi
- 4/10Carrabec High SchoolGrades: 9-12Distance: 3.7 mi


