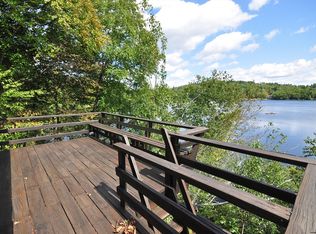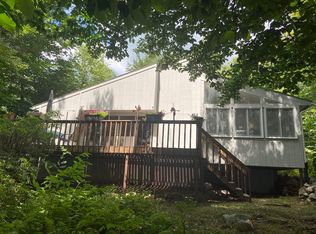Sold for $649,900 on 10/14/25
$649,900
64 Porcupine Point Rd, Tolland, MA 01034
3beds
1,455sqft
Single Family Residence
Built in 2004
0.29 Acres Lot
$655,700 Zestimate®
$447/sqft
$2,226 Estimated rent
Home value
$655,700
$597,000 - $721,000
$2,226/mo
Zestimate® history
Loading...
Owner options
Explore your selling options
What's special
Welcome to a lakeside retreat in the Wildwood community of Tolland, MA! Beautiful 3-bedroom, 2-bath waterfront home offers perfect blend of comfort, space, & year-round enjoyment. Open-concept living area invites natural light & sweeping views of the water. Kitchen, dining, living spaces flow seamlessly—perfect for entertaining or quiet evenings. Cozy fireplace & vaulted ceilings add warmth & charm. Main level features one bedroom/full bath, while 2 more bedrooms/2nd full bath are upstairs. Finished basement provides additional living area w/ walkout access to water’s edge. Enjoy morning coffee on spacious deck or take your kayak straight from the backyard to the tranquil lake. Wildwood amenities incl 5 beaches, clubhouse, tennis, pickleball, campground, hiking, fishing, swimming & boating (non-gas powered). A short trip from points in CT, NY, Boston, & easy access to Berkshire attractions like Tanglewood, museums, skiing. New roof 2024, A/C 2019.
Zillow last checked: 8 hours ago
Listing updated: October 14, 2025 at 11:07am
Listed by:
Melissa Lemanski 413-262-2462,
Park Square Realty 413-789-9830
Bought with:
Eve Crampton
Berkshire Hathaway HomeServices Realty Professionals
Source: MLS PIN,MLS#: 73381448
Facts & features
Interior
Bedrooms & bathrooms
- Bedrooms: 3
- Bathrooms: 2
- Full bathrooms: 2
- Main level bathrooms: 1
- Main level bedrooms: 1
Primary bedroom
- Features: Ceiling Fan(s), Closet, Flooring - Stone/Ceramic Tile
- Level: Main,First
Bedroom 2
- Features: Ceiling Fan(s), Closet, Flooring - Wall to Wall Carpet
- Level: Second
Bedroom 3
- Features: Ceiling Fan(s), Flooring - Wall to Wall Carpet
- Level: Second
Bathroom 1
- Features: Bathroom - Full, Bathroom - With Shower Stall, Flooring - Stone/Ceramic Tile
- Level: Main,First
Bathroom 2
- Features: Bathroom - Full, Bathroom - With Shower Stall, Flooring - Stone/Ceramic Tile
- Level: Second
Dining room
- Features: Flooring - Stone/Ceramic Tile, Open Floorplan
- Level: Main,First
Kitchen
- Features: Flooring - Stone/Ceramic Tile, Breakfast Bar / Nook, Open Floorplan
- Level: First
Living room
- Features: Ceiling Fan(s), Vaulted Ceiling(s), Flooring - Stone/Ceramic Tile, Deck - Exterior, Open Floorplan, Slider
- Level: First
Heating
- Forced Air, Propane
Cooling
- Central Air
Appliances
- Laundry: In Basement, Electric Dryer Hookup, Washer Hookup
Features
- Slider, Bonus Room
- Flooring: Tile, Vinyl, Carpet, Flooring - Stone/Ceramic Tile, Flooring - Wall to Wall Carpet
- Basement: Full,Partially Finished,Walk-Out Access
- Number of fireplaces: 1
- Fireplace features: Living Room
Interior area
- Total structure area: 1,455
- Total interior livable area: 1,455 sqft
- Finished area above ground: 1,115
- Finished area below ground: 340
Property
Parking
- Total spaces: 4
- Parking features: Off Street, Stone/Gravel
- Uncovered spaces: 4
Features
- Patio & porch: Deck
- Exterior features: Deck
- Waterfront features: Waterfront, Lake, Direct Access, Private, Lake/Pond, Beach Ownership(Association)
Lot
- Size: 0.29 Acres
- Features: Wooded, Sloped
Details
- Parcel number: M:1160 B:0000 L:00290,3549775
- Zoning: R1
Construction
Type & style
- Home type: SingleFamily
- Architectural style: Contemporary
- Property subtype: Single Family Residence
Materials
- Frame
- Foundation: Concrete Perimeter
- Roof: Shingle
Condition
- Year built: 2004
Utilities & green energy
- Electric: Circuit Breakers
- Sewer: Private Sewer
- Water: Private
- Utilities for property: for Electric Range, for Electric Dryer, Washer Hookup
Community & neighborhood
Community
- Community features: Tennis Court(s), Walk/Jog Trails
Location
- Region: Tolland
- Subdivision: Wildwood
HOA & financial
HOA
- Has HOA: Yes
Price history
| Date | Event | Price |
|---|---|---|
| 10/14/2025 | Sold | $649,900$447/sqft |
Source: MLS PIN #73381448 Report a problem | ||
| 6/13/2025 | Contingent | $649,900$447/sqft |
Source: MLS PIN #73381448 Report a problem | ||
| 5/28/2025 | Listed for sale | $649,900+333.3%$447/sqft |
Source: MLS PIN #73381448 Report a problem | ||
| 5/25/2000 | Sold | $150,000$103/sqft |
Source: Public Record Report a problem | ||
Public tax history
| Year | Property taxes | Tax assessment |
|---|---|---|
| 2025 | $2,783 -2.4% | $372,500 +4.5% |
| 2024 | $2,850 +10.4% | $356,300 +20.9% |
| 2023 | $2,581 +2.2% | $294,600 +5% |
Find assessor info on the county website
Neighborhood: 01034
Nearby schools
GreatSchools rating
- 5/10Powder Mill SchoolGrades: 3-6Distance: 13 mi
- 5/10Southwick-Tolland Regional High SchoolGrades: 7-12Distance: 13.3 mi
- NAWoodland Elementary SchoolGrades: PK-2Distance: 13.1 mi

Get pre-qualified for a loan
At Zillow Home Loans, we can pre-qualify you in as little as 5 minutes with no impact to your credit score.An equal housing lender. NMLS #10287.
Sell for more on Zillow
Get a free Zillow Showcase℠ listing and you could sell for .
$655,700
2% more+ $13,114
With Zillow Showcase(estimated)
$668,814
