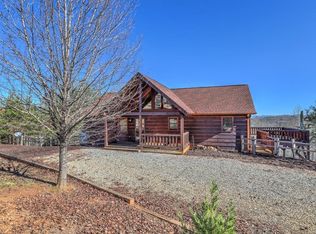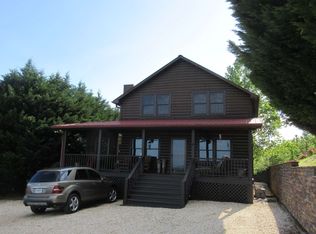Closed
$545,000
64 Poplar Pass, Blue Ridge, GA 30513
3beds
1,920sqft
Single Family Residence, Cabin
Built in 2019
0.92 Acres Lot
$554,700 Zestimate®
$284/sqft
$2,837 Estimated rent
Home value
$554,700
$521,000 - $588,000
$2,837/mo
Zestimate® history
Loading...
Owner options
Explore your selling options
What's special
Long Range Views from every room! Modern Rustic METICULOUSLY maintained like-new home w/custom cabinetry & finishes throughout. One level living with Master Ensuite on Main as well as above + Loft. Spacious tiled bathrooms. Huge fixed glass windows bring the outdoor scenery right into your living spaces! SUPERIOR build & craftsmanship. Huge stacked stone FP. Hand-hewn flooring, cabinetry, trim & stair railing. Extensive covered porches, screened patio below. On-demand WH; each floor with own heating/cooling zones. UNRESTRICTED yet only 6 miles from Downtown Blue Ridge!!
Zillow last checked: 8 hours ago
Listing updated: September 25, 2023 at 11:15am
Listed by:
Michele Madison 706-455-2827,
ReMax Town & Ctry-Downtown
Bought with:
Chad Lariscy, 290057
Keller Williams Realty Partners
Source: GAMLS,MLS#: 10174806
Facts & features
Interior
Bedrooms & bathrooms
- Bedrooms: 3
- Bathrooms: 3
- Full bathrooms: 3
- Main level bathrooms: 1
- Main level bedrooms: 1
Dining room
- Features: Dining Rm/Living Rm Combo
Kitchen
- Features: Breakfast Bar
Heating
- Electric
Cooling
- Ceiling Fan(s), Central Air
Appliances
- Included: Tankless Water Heater, Gas Water Heater, Dryer, Washer, Dishwasher, Ice Maker, Microwave, Oven/Range (Combo), Refrigerator
- Laundry: Laundry Closet
Features
- High Ceilings, Double Vanity, Beamed Ceilings
- Flooring: Tile, Vinyl
- Basement: Finished,Full
- Number of fireplaces: 1
- Fireplace features: Gas Log
Interior area
- Total structure area: 1,920
- Total interior livable area: 1,920 sqft
- Finished area above ground: 1,152
- Finished area below ground: 768
Property
Parking
- Total spaces: 3
- Parking features: Over 1 Space per Unit
Features
- Levels: Three Or More
- Stories: 3
- Patio & porch: Deck, Screened
- Has view: Yes
- View description: Mountain(s)
Lot
- Size: 0.92 Acres
- Features: Other
- Residential vegetation: Partially Wooded, Grassed
Details
- Additional structures: Shed(s)
- Parcel number: 0058 A 003BB4
Construction
Type & style
- Home type: SingleFamily
- Architectural style: Country/Rustic
- Property subtype: Single Family Residence, Cabin
Materials
- Rough-Sawn Lumber, Wood Siding
- Foundation: Slab
- Roof: Other
Condition
- Resale
- New construction: No
- Year built: 2019
Utilities & green energy
- Sewer: Septic Tank
- Water: Public
- Utilities for property: Underground Utilities, Cable Available, High Speed Internet, Propane
Green energy
- Energy efficient items: Water Heater
Community & neighborhood
Community
- Community features: None
Location
- Region: Blue Ridge
- Subdivision: SUNSHINE MTN
Other
Other facts
- Listing agreement: Exclusive Right To Sell
- Listing terms: 1031 Exchange,Cash,Conventional,FHA
Price history
| Date | Event | Price |
|---|---|---|
| 9/21/2023 | Sold | $545,000-5.2%$284/sqft |
Source: | ||
| 9/8/2023 | Pending sale | $574,900$299/sqft |
Source: NGBOR #325989 Report a problem | ||
| 8/8/2023 | Price change | $574,900-4.2%$299/sqft |
Source: | ||
| 7/12/2023 | Price change | $599,900-4%$312/sqft |
Source: | ||
| 7/7/2023 | Price change | $624,900-0.8%$325/sqft |
Source: NGBOR #325989 Report a problem | ||
Public tax history
| Year | Property taxes | Tax assessment |
|---|---|---|
| 2024 | $1,650 +217.3% | $180,065 +33% |
| 2023 | $520 +0% | $135,399 -1% |
| 2022 | $520 -27.5% | $136,712 +84.8% |
Find assessor info on the county website
Neighborhood: 30513
Nearby schools
GreatSchools rating
- 7/10West Fannin Elementary SchoolGrades: PK-5Distance: 0.4 mi
- 7/10Fannin County Middle SchoolGrades: 6-8Distance: 5.4 mi
- 4/10Fannin County High SchoolGrades: 9-12Distance: 5.4 mi
Schools provided by the listing agent
- Elementary: West Fannin
- Middle: Fannin County
- High: Fannin County
Source: GAMLS. This data may not be complete. We recommend contacting the local school district to confirm school assignments for this home.
Get pre-qualified for a loan
At Zillow Home Loans, we can pre-qualify you in as little as 5 minutes with no impact to your credit score.An equal housing lender. NMLS #10287.
Sell for more on Zillow
Get a Zillow Showcase℠ listing at no additional cost and you could sell for .
$554,700
2% more+$11,094
With Zillow Showcase(estimated)$565,794

