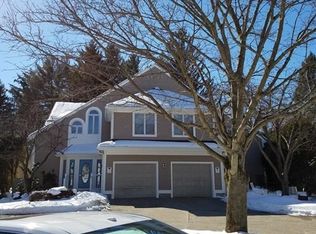You're going to love this waterfront townhouse at sought after Pointe Rok Estates* Four full living levels with a total of almost 2200 sq feet* Sunsplashed open living and dining rooms with newly refinished hardwoods and fireplace* Double sliders provide access to the 19' trex deck with breathtaking views* Oversized cherry kitchen with granite counters* Wake up to the lake in the spacious master bedroom* Luxurious master bath with double sinks and whirlpool tub* Second bedroom with cathedral ceiling and hollywood bath* second floor laundry* Massive 18x16 skylit bedroom on the 3rd level* Finished walkout lower level with new lifeproof flooring and woodstove* Ground level trex deck just a few feet from the water* Garage with opener* Well managed gated complex with Pool, Hot tub and clubhouse and gym* boat docks available* Great location: Under 4 Miles to UMASS Med School* 2 commuter rail stations within 12 minutes* quick access to schools, shopping, and major routes
This property is off market, which means it's not currently listed for sale or rent on Zillow. This may be different from what's available on other websites or public sources.
