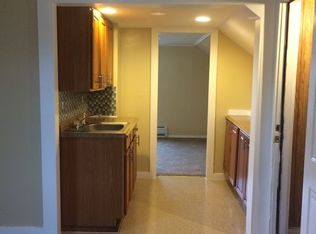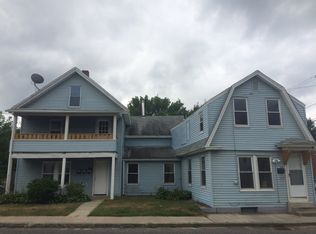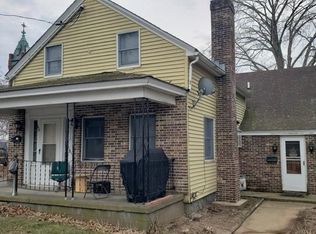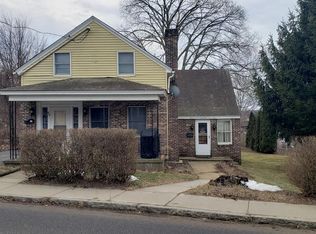Sold for $310,000
$310,000
64 Pleasant St, Ware, MA 01082
4beds
1,670sqft
Single Family Residence
Built in 1825
6,285 Square Feet Lot
$330,800 Zestimate®
$186/sqft
$2,317 Estimated rent
Home value
$330,800
$278,000 - $394,000
$2,317/mo
Zestimate® history
Loading...
Owner options
Explore your selling options
What's special
Welcome to this charming 4-bedroom, 2-bathroom home in the heart of Ware, MA! Nestled in a peaceful neighborhood, this inviting single-family residence offers a perfect blend of comfort and style. The spacious living areas feature an open layout, ideal for both relaxation and entertaining. Enjoy the modern kitchen with updated appliances, and the cozy family room with a warm, welcoming atmosphere. The generous bedrooms provide plenty of space for family and guests, while the two well-appointed bathrooms offer convenience and comfort. Outside, you’ll find a lovely yard, perfect for outdoor gatherings or peaceful evenings. With its close proximity to local amenities and scenic surroundings, this home is a true gem. This house has been updated with James Hardie siding, fenced yard, and 200 amp electric panel to name a few. Don’t miss the chance to make it yours!
Zillow last checked: 8 hours ago
Listing updated: October 25, 2024 at 05:56am
Listed by:
Asim Ghani 617-501-6387,
East Key Realty 603-787-3155,
Asim Ghani 617-501-6387
Bought with:
Kimberly O'Connell
LAER Realty Partners
Source: MLS PIN,MLS#: 73280787
Facts & features
Interior
Bedrooms & bathrooms
- Bedrooms: 4
- Bathrooms: 2
- Full bathrooms: 2
Primary bedroom
- Features: Flooring - Wall to Wall Carpet, Lighting - Overhead
- Level: Second
Bedroom 2
- Features: Flooring - Wall to Wall Carpet, Lighting - Overhead
- Level: Second
Bedroom 3
- Features: Flooring - Wall to Wall Carpet, Lighting - Overhead
- Level: Second
Bedroom 4
- Features: Flooring - Wall to Wall Carpet, Lighting - Overhead
- Level: Third
Primary bathroom
- Features: Yes
Dining room
- Features: Flooring - Vinyl, Deck - Exterior, Exterior Access, Open Floorplan, Lighting - Overhead
- Level: Main,First
Family room
- Features: Flooring - Vinyl, Exterior Access, Open Floorplan
- Level: Main,First
Kitchen
- Features: Flooring - Vinyl, Countertops - Stone/Granite/Solid, Exterior Access, Recessed Lighting
- Level: Main,First
Living room
- Features: Flooring - Vinyl, Exterior Access, Lighting - Overhead
- Level: First
Heating
- Central, Forced Air, Electric Baseboard, Oil
Cooling
- None
Appliances
- Included: Water Heater, Range, Refrigerator
- Laundry: Electric Dryer Hookup, Washer Hookup, First Floor
Features
- Walk-up Attic
- Flooring: Vinyl, Carpet
- Basement: Full,Interior Entry,Bulkhead,Concrete,Unfinished
- Has fireplace: No
Interior area
- Total structure area: 1,670
- Total interior livable area: 1,670 sqft
Property
Parking
- Total spaces: 4
- Parking features: Off Street
- Uncovered spaces: 4
Features
- Patio & porch: Porch
- Exterior features: Porch, Rain Gutters, Fenced Yard
- Fencing: Fenced
Lot
- Size: 6,285 sqft
- Features: Level
Details
- Parcel number: 3419408
- Zoning: DTC
Construction
Type & style
- Home type: SingleFamily
- Architectural style: Cape
- Property subtype: Single Family Residence
Materials
- Frame
- Foundation: Stone
- Roof: Shingle
Condition
- Year built: 1825
Utilities & green energy
- Electric: Circuit Breakers, 200+ Amp Service
- Sewer: Public Sewer
- Water: Public
- Utilities for property: for Electric Range, for Electric Oven, for Electric Dryer, Washer Hookup
Community & neighborhood
Community
- Community features: Shopping, Highway Access, Public School
Location
- Region: Ware
Other
Other facts
- Listing terms: Contract
Price history
| Date | Event | Price |
|---|---|---|
| 10/24/2024 | Sold | $310,000+12.7%$186/sqft |
Source: MLS PIN #73280787 Report a problem | ||
| 8/28/2024 | Contingent | $275,000$165/sqft |
Source: MLS PIN #73280787 Report a problem | ||
| 8/22/2024 | Listed for sale | $275,000+86.4%$165/sqft |
Source: MLS PIN #73280787 Report a problem | ||
| 10/1/2018 | Sold | $147,500+1.7%$88/sqft |
Source: Public Record Report a problem | ||
| 8/21/2018 | Pending sale | $145,000$87/sqft |
Source: Jones Group REALTORS� #72376570 Report a problem | ||
Public tax history
| Year | Property taxes | Tax assessment |
|---|---|---|
| 2025 | $3,745 +4.8% | $248,700 +13.7% |
| 2024 | $3,573 +2.2% | $218,800 +8% |
| 2023 | $3,495 +7% | $202,500 +20% |
Find assessor info on the county website
Neighborhood: 01082
Nearby schools
GreatSchools rating
- 4/10Stanley M Koziol Elementary SchoolGrades: PK-3Distance: 1.3 mi
- 3/10Ware Junior/Senior High SchoolGrades: 7-12Distance: 1.4 mi
- 5/10Ware Middle SchoolGrades: 4-6Distance: 1.3 mi
Get pre-qualified for a loan
At Zillow Home Loans, we can pre-qualify you in as little as 5 minutes with no impact to your credit score.An equal housing lender. NMLS #10287.
Sell for more on Zillow
Get a Zillow Showcase℠ listing at no additional cost and you could sell for .
$330,800
2% more+$6,616
With Zillow Showcase(estimated)$337,416



