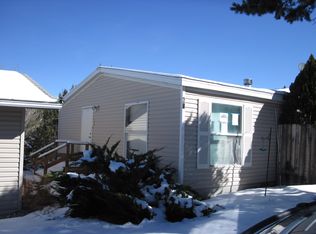Sold
Price Unknown
64 Pinon Heights Rd, Sandia Park, NM 87047
3beds
1,271sqft
Single Family Residence
Built in 1971
0.5 Acres Lot
$339,800 Zestimate®
$--/sqft
$1,879 Estimated rent
Home value
$339,800
$323,000 - $357,000
$1,879/mo
Zestimate® history
Loading...
Owner options
Explore your selling options
What's special
If you're looking for a spacious yard for gardening, a sizeable deck with stunning mountain views, and the convenience of being close to Edgewood, Albuquerque, and Santa Fe, this gem ticks all the boxes. The cozy and inviting living spaces include 3 bedrooms and 2 bathrooms, with a large living room that boasts a view of the outdoor living space and, again, those views! Additional features include a quaint eat-in kitchen, clerestory windows and pellet stove in the living room, and beautiful hardwood floors. The half-acre lot is partially fenced and provides a suitable space for RV parking. A one car garage and shed provide possibilities for a workshop or extra storage. Move-in ready, with all appliances included. This is the one you've been waiting for! Welcome home!
Zillow last checked: 8 hours ago
Listing updated: April 24, 2024 at 05:39pm
Listed by:
Angelia Ivette Blackwelder 404-217-2967,
Coldwell Banker Legacy
Bought with:
Jonathan M Ortiz, 44118
Southwest Elite Real Estate
Source: SWMLS,MLS#: 1056049
Facts & features
Interior
Bedrooms & bathrooms
- Bedrooms: 3
- Bathrooms: 2
- Full bathrooms: 2
Primary bedroom
- Level: Main
- Area: 178.8
- Dimensions: 13.67 x 13.08
Bedroom 2
- Level: Main
- Area: 125.04
- Dimensions: 10.42 x 12
Bedroom 3
- Level: Main
- Area: 140.01
- Dimensions: 9.08 x 15.42
Kitchen
- Level: Main
- Area: 184.58
- Dimensions: 17.17 x 10.75
Living room
- Level: Main
- Area: 367.46
- Dimensions: 23.83 x 15.42
Heating
- Pellet Stove, Radiant, Zoned
Cooling
- None
Appliances
- Included: Dryer, Free-Standing Gas Range, Microwave, Refrigerator, Range Hood, Washer
- Laundry: Electric Dryer Hookup
Features
- Ceiling Fan(s), Dual Sinks, Jack and Jill Bath, Living/Dining Room, Main Level Primary, Skylights, Cable TV, Walk-In Closet(s), Central Vacuum
- Flooring: Wood
- Windows: Skylight(s)
- Has basement: No
- Has fireplace: No
- Fireplace features: Pellet Stove
Interior area
- Total structure area: 1,271
- Total interior livable area: 1,271 sqft
Property
Parking
- Total spaces: 1
- Parking features: Detached, See Remarks
- Garage spaces: 1
Accessibility
- Accessibility features: None
Features
- Levels: One
- Stories: 1
- Patio & porch: Deck
- Exterior features: Deck, Private Entrance, Sprinkler/Irrigation, Propane Tank - Owned
- Has view: Yes
Lot
- Size: 0.50 Acres
- Features: Trees, Views, Wooded
Details
- Additional structures: Shed(s)
- Parcel number: 103306335620640416
- Zoning description: R-1
Construction
Type & style
- Home type: SingleFamily
- Architectural style: Custom
- Property subtype: Single Family Residence
Materials
- Frame, Stucco
- Roof: Pitched,Rolled/Hot Mop
Condition
- Resale
- New construction: No
- Year built: 1971
Utilities & green energy
- Sewer: Aerobic Septic
- Water: Community/Coop
- Utilities for property: Cable Available, Electricity Connected, Propane
Green energy
- Energy generation: None
- Water conservation: Water-Smart Landscaping
Community & neighborhood
Security
- Security features: Smoke Detector(s)
Location
- Region: Sandia Park
- Subdivision: Sandia Knolls
Other
Other facts
- Listing terms: Cash,Conventional,FHA,VA Loan
- Road surface type: Paved
Price history
| Date | Event | Price |
|---|---|---|
| 4/24/2024 | Sold | -- |
Source: | ||
| 3/15/2024 | Pending sale | $350,000$275/sqft |
Source: | ||
| 2/28/2024 | Price change | $350,000-2.8%$275/sqft |
Source: | ||
| 1/30/2024 | Price change | $360,000-4%$283/sqft |
Source: | ||
| 1/26/2024 | Listed for sale | $375,000+127.3%$295/sqft |
Source: | ||
Public tax history
| Year | Property taxes | Tax assessment |
|---|---|---|
| 2025 | $2,593 +54.2% | $85,591 +53.6% |
| 2024 | $1,682 +1.6% | $55,706 +3% |
| 2023 | $1,656 +3.5% | $54,084 +3% |
Find assessor info on the county website
Neighborhood: 87047
Nearby schools
GreatSchools rating
- 4/10San Antonito Elementary SchoolGrades: K-5Distance: 2.4 mi
- 7/10Roosevelt Middle SchoolGrades: 6-8Distance: 7.7 mi
- 5/10Manzano High SchoolGrades: PK-12Distance: 12.9 mi
Schools provided by the listing agent
- Elementary: San Antonito
- Middle: Roosevelt
- High: Manzano
Source: SWMLS. This data may not be complete. We recommend contacting the local school district to confirm school assignments for this home.
Get a cash offer in 3 minutes
Find out how much your home could sell for in as little as 3 minutes with a no-obligation cash offer.
Estimated market value$339,800
Get a cash offer in 3 minutes
Find out how much your home could sell for in as little as 3 minutes with a no-obligation cash offer.
Estimated market value
$339,800
