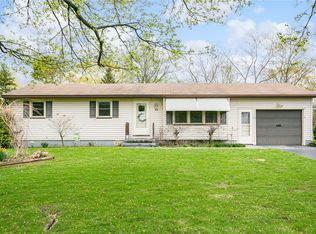Closed
$225,000
64 Pickdale Dr, Rochester, NY 14626
3beds
1,317sqft
Single Family Residence
Built in 1958
0.32 Acres Lot
$251,700 Zestimate®
$171/sqft
$2,116 Estimated rent
Home value
$251,700
$237,000 - $269,000
$2,116/mo
Zestimate® history
Loading...
Owner options
Explore your selling options
What's special
Nice Ranch Home - Low Traffic Street - 1317 SqFt, 3 BD, 1.5 Baths with Mostly Finished Basement with Dry Bar and Back Sun Room too! Front Living Room, Hardwood Flloors under carpets and in Bedrooms & All with Double Closets - Full Bath - Nice Size Vanity & Counter Space, Tile Floor & Big Double Linen Closet, Kitchen with Oak Cabinets, All Appliances Included, Nice Big Eat in Area, Open to Family Rm with Sliding Glass Doors to Back Sun Room and Pretty Mature Treed Lot, Shed and no Back Neighbors - Full Dry Bsmt, Big Recreation Room, Paneling, Dry Bar, Stools Included, Powder Room, Workshop Area & Good Storage Space, Furnace & AC 2014, Roof Aprox 2003, Attached Garage, Double Wide Driveway. Delayed Negotiations Until May 13th Mon @ 1:00PM.
Zillow last checked: 8 hours ago
Listing updated: July 08, 2024 at 06:26am
Listed by:
Douglas J. Logory 585-368-7121,
Howard Hanna
Bought with:
Jesse Lapp, 10401276511
Wine Trail Properties, LLC
Source: NYSAMLSs,MLS#: R1536532 Originating MLS: Rochester
Originating MLS: Rochester
Facts & features
Interior
Bedrooms & bathrooms
- Bedrooms: 3
- Bathrooms: 2
- Full bathrooms: 1
- 1/2 bathrooms: 1
- Main level bathrooms: 1
- Main level bedrooms: 3
Heating
- Gas, Forced Air
Cooling
- Central Air
Appliances
- Included: Dryer, Dishwasher, Exhaust Fan, Gas Oven, Gas Range, Gas Water Heater, Refrigerator, Range Hood, Washer
- Laundry: In Basement
Features
- Dry Bar, Eat-in Kitchen, Separate/Formal Living Room, Sliding Glass Door(s), Bedroom on Main Level, Main Level Primary
- Flooring: Carpet, Hardwood, Resilient, Varies
- Doors: Sliding Doors
- Windows: Thermal Windows
- Basement: Full,Finished
- Has fireplace: No
Interior area
- Total structure area: 1,317
- Total interior livable area: 1,317 sqft
Property
Parking
- Total spaces: 1.5
- Parking features: Attached, Garage, Driveway, Garage Door Opener
- Attached garage spaces: 1.5
Features
- Levels: One
- Stories: 1
- Exterior features: Blacktop Driveway
Lot
- Size: 0.32 Acres
- Dimensions: 80 x 175
- Features: Rectangular, Rectangular Lot, Residential Lot
Details
- Parcel number: 2628000891100004008000
- Special conditions: Standard
Construction
Type & style
- Home type: SingleFamily
- Architectural style: Ranch
- Property subtype: Single Family Residence
Materials
- Vinyl Siding
- Foundation: Block
- Roof: Asphalt
Condition
- Resale
- Year built: 1958
Utilities & green energy
- Electric: Circuit Breakers
- Sewer: Connected
- Water: Connected, Public
- Utilities for property: Cable Available, Sewer Connected, Water Connected
Community & neighborhood
Location
- Region: Rochester
- Subdivision: Lee Acres Sec 02
Other
Other facts
- Listing terms: Cash,Conventional,FHA,VA Loan
Price history
| Date | Event | Price |
|---|---|---|
| 6/24/2024 | Sold | $225,000+25.1%$171/sqft |
Source: | ||
| 5/14/2024 | Pending sale | $179,900$137/sqft |
Source: | ||
| 5/7/2024 | Listed for sale | $179,900$137/sqft |
Source: | ||
Public tax history
| Year | Property taxes | Tax assessment |
|---|---|---|
| 2024 | -- | $125,100 |
| 2023 | -- | $125,100 -4.5% |
| 2022 | -- | $131,000 |
Find assessor info on the county website
Neighborhood: 14626
Nearby schools
GreatSchools rating
- NAHolmes Road Elementary SchoolGrades: K-2Distance: 0.7 mi
- 4/10Olympia High SchoolGrades: 6-12Distance: 2 mi
- 3/10Buckman Heights Elementary SchoolGrades: 3-5Distance: 1.8 mi
Schools provided by the listing agent
- District: Greece
Source: NYSAMLSs. This data may not be complete. We recommend contacting the local school district to confirm school assignments for this home.
