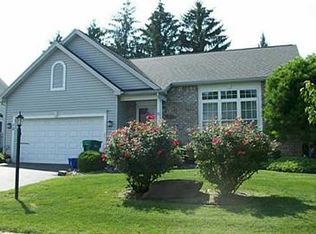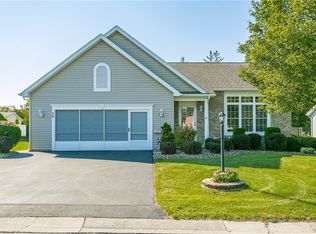Closed
$260,000
64 Parliament Cir #PVT, Rochester, NY 14616
2beds
1,505sqft
Single Family Residence
Built in 2000
8,712 Square Feet Lot
$302,300 Zestimate®
$173/sqft
$2,120 Estimated rent
Maximize your home sale
Get more eyes on your listing so you can sell faster and for more.
Home value
$302,300
$272,000 - $336,000
$2,120/mo
Zestimate® history
Loading...
Owner options
Explore your selling options
What's special
Looking to downsize? This new listing in the 55+ English Square neighborhood could be exactly what you’re looking for! This 1,500+ sq. ft. ranch is clean, move-in ready, & is a blank slate for you to make it your own. Inside you’ll find an open & airy floor plan with beautiful vaulted ceilings. The living room is quite spacious & has plenty of room for a couch, reading chairs, a recliner – whatever your heart desires. The eat-in kitchen/dining area has space for a table that fits all your loved ones & provides easy access to your deck. Worried about storage & prep space? Don’t be – this kitchen provides plenty of each, & matching white appliances. This home provides all the perks of one-floor living with a dedicated laundry room that also provides plenty of storage space. This home has two large bedrooms, including a main suite with an attached bathroom & walk-in closet. There’s also a second full bath for guests. The unfinished basement is clean & would be a great spot to stash your seasonal & holiday decor. A perk of living in this neighborhood is your refuse, lawn, & snow are all included! This really is a prime opportunity, take advantage of it now!
Zillow last checked: 8 hours ago
Listing updated: December 21, 2023 at 01:31pm
Listed by:
Sharon M. Quataert 585-900-1111,
Sharon Quataert Realty
Bought with:
Tony D'Apice, 10401206302
WCI Realty
Source: NYSAMLSs,MLS#: R1500261 Originating MLS: Rochester
Originating MLS: Rochester
Facts & features
Interior
Bedrooms & bathrooms
- Bedrooms: 2
- Bathrooms: 2
- Full bathrooms: 2
- Main level bathrooms: 2
- Main level bedrooms: 2
Heating
- Gas, Forced Air
Cooling
- Central Air
Appliances
- Included: Appliances Negotiable, Dryer, Dishwasher, Electric Oven, Electric Range, Gas Water Heater, Microwave, Refrigerator, Washer
- Laundry: Main Level
Features
- Ceiling Fan(s), Cathedral Ceiling(s), Separate/Formal Dining Room, Separate/Formal Living Room, Kitchen/Family Room Combo, Living/Dining Room, Sliding Glass Door(s), Main Level Primary, Primary Suite
- Flooring: Carpet, Varies, Vinyl
- Doors: Sliding Doors
- Basement: Full
- Has fireplace: No
Interior area
- Total structure area: 1,505
- Total interior livable area: 1,505 sqft
Property
Parking
- Total spaces: 2
- Parking features: Attached, Garage, Other, See Remarks
- Attached garage spaces: 2
Features
- Levels: One
- Stories: 1
- Patio & porch: Deck
- Exterior features: Deck
Lot
- Size: 8,712 sqft
- Dimensions: 74 x 115
- Features: Residential Lot
Details
- Parcel number: 2628000590100012009000
- Special conditions: Estate
Construction
Type & style
- Home type: SingleFamily
- Architectural style: Patio Home
- Property subtype: Single Family Residence
Materials
- Aluminum Siding, Brick, Steel Siding, Vinyl Siding, Copper Plumbing, PEX Plumbing
Condition
- Resale
- Year built: 2000
Utilities & green energy
- Electric: Circuit Breakers
- Sewer: Connected
- Water: Connected, Public
- Utilities for property: Cable Available, Sewer Connected, Water Connected
Community & neighborhood
Senior living
- Senior community: Yes
Location
- Region: Rochester
HOA & financial
HOA
- HOA fee: $275 monthly
- Amenities included: None
- Services included: Common Area Maintenance, Snow Removal, Trash
- Association name: N/A
Other
Other facts
- Listing terms: Cash,Conventional,FHA,VA Loan
Price history
| Date | Event | Price |
|---|---|---|
| 12/19/2023 | Sold | $260,000-5.5%$173/sqft |
Source: | ||
| 10/10/2023 | Pending sale | $275,000$183/sqft |
Source: | ||
| 9/26/2023 | Listed for sale | $275,000$183/sqft |
Source: | ||
Public tax history
Tax history is unavailable.
Neighborhood: 14616
Nearby schools
GreatSchools rating
- 5/10Brookside Elementary School CampusGrades: K-5Distance: 1.5 mi
- 4/10Athena Middle SchoolGrades: 6-8Distance: 0.4 mi
- 6/10Athena High SchoolGrades: 9-12Distance: 0.4 mi
Schools provided by the listing agent
- District: Greece
Source: NYSAMLSs. This data may not be complete. We recommend contacting the local school district to confirm school assignments for this home.

