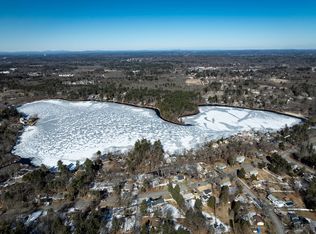Sold for $951,000
$951,000
64 Parkerville Rd, Chelmsford, MA 01824
4beds
2,566sqft
Single Family Residence
Built in 2015
0.58 Acres Lot
$977,300 Zestimate®
$371/sqft
$4,667 Estimated rent
Home value
$977,300
$899,000 - $1.07M
$4,667/mo
Zestimate® history
Loading...
Owner options
Explore your selling options
What's special
Stunning 2015 colonial with 9' ceilings set in a large, tranquil yard. This spectacular home has it all! Step through the inviting porch, past the foyer into the exquisite eat-in kitchen featuring beautiful quartz countertops, built-in bar hutch with wine fridge, and custom banquette. Kitchen leads up to magnificent 26X24 family room. Open floor LR and DR are separated by elegant columns and arch. Bonus 1st floor room can be used as an office, bedroom, or playroom. Master bedroom offers walk-in closet, double sink, large tub and shower. More potential living space in the huge walk-out basement and walk-up attic. Conveniently located on a scenic road near Heart Pond, Bruce Freeman Trail, shopping and restaurants. Recent updates: Generator, tankless water heater. Offers due Monday 8/19/24 at 12pm. Please no escalation clauses.
Zillow last checked: 8 hours ago
Listing updated: September 11, 2024 at 09:42am
Listed by:
Morn Phaen 978-996-1568,
MyPlace Realty 978-275-0960
Bought with:
Julian Addy
The Agency
Source: MLS PIN,MLS#: 73276144
Facts & features
Interior
Bedrooms & bathrooms
- Bedrooms: 4
- Bathrooms: 3
- Full bathrooms: 2
- 1/2 bathrooms: 1
Primary bedroom
- Features: Bathroom - Full, Bathroom - Double Vanity/Sink, Walk-In Closet(s), Flooring - Wall to Wall Carpet
- Level: Second
- Area: 221
- Dimensions: 17 x 13
Bedroom 2
- Features: Flooring - Wall to Wall Carpet
- Level: Second
- Area: 132
- Dimensions: 12 x 11
Bedroom 3
- Features: Flooring - Wall to Wall Carpet
- Level: Second
- Area: 182
- Dimensions: 14 x 13
Bedroom 4
- Level: First
- Area: 169
- Dimensions: 13 x 13
Primary bathroom
- Features: Yes
Dining room
- Features: Flooring - Hardwood, Window(s) - Picture, Chair Rail, Wainscoting
- Level: First
- Area: 169
- Dimensions: 13 x 13
Family room
- Features: Ceiling Fan(s), Flooring - Wall to Wall Carpet, Window(s) - Picture, Recessed Lighting
- Level: First
- Area: 624
- Dimensions: 26 x 24
Kitchen
- Features: Flooring - Hardwood, Countertops - Upgraded, Kitchen Island, Open Floorplan, Wine Chiller, Gas Stove, Lighting - Pendant
- Level: Main,First
- Area: 312
- Dimensions: 24 x 13
Living room
- Features: Flooring - Hardwood, Window(s) - Bay/Bow/Box, Window(s) - Picture
- Level: First
- Area: 208
- Dimensions: 16 x 13
Office
- Features: Flooring - Wall to Wall Carpet
- Level: Second
- Area: 143
- Dimensions: 13 x 11
Heating
- Forced Air, Natural Gas
Cooling
- Central Air
Appliances
- Included: Gas Water Heater, Range, Dishwasher, Microwave, Refrigerator, Washer, Dryer, Wine Refrigerator
- Laundry: Second Floor
Features
- Home Office, Walk-up Attic
- Flooring: Tile, Carpet, Hardwood, Flooring - Wall to Wall Carpet
- Doors: French Doors
- Basement: Full,Walk-Out Access,Concrete
- Number of fireplaces: 1
Interior area
- Total structure area: 2,566
- Total interior livable area: 2,566 sqft
Property
Parking
- Total spaces: 6
- Parking features: Attached, Under, Garage Door Opener, Paved Drive, Off Street
- Attached garage spaces: 2
- Uncovered spaces: 4
Features
- Patio & porch: Porch, Deck - Wood
- Exterior features: Porch, Deck - Wood, Sprinkler System
- Waterfront features: Lake/Pond, 0 to 1/10 Mile To Beach, Beach Ownership(Public)
Lot
- Size: 0.58 Acres
Details
- Parcel number: M:0123 B:0471 L:5,3911838
- Zoning: RB
Construction
Type & style
- Home type: SingleFamily
- Architectural style: Colonial
- Property subtype: Single Family Residence
Materials
- Frame
- Foundation: Concrete Perimeter
- Roof: Shingle
Condition
- Year built: 2015
Utilities & green energy
- Electric: Generator, 200+ Amp Service
- Sewer: Public Sewer
- Water: Public
- Utilities for property: for Gas Range
Community & neighborhood
Community
- Community features: Shopping, Walk/Jog Trails, Bike Path
Location
- Region: Chelmsford
Price history
| Date | Event | Price |
|---|---|---|
| 9/9/2024 | Sold | $951,000+0.6%$371/sqft |
Source: MLS PIN #73276144 Report a problem | ||
| 8/14/2024 | Listed for sale | $945,000+12.5%$368/sqft |
Source: MLS PIN #73276144 Report a problem | ||
| 10/1/2021 | Sold | $840,000+0.1%$327/sqft |
Source: MLS PIN #72876175 Report a problem | ||
| 9/13/2021 | Pending sale | $839,000$327/sqft |
Source: MLS PIN #72876175 Report a problem | ||
| 8/30/2021 | Contingent | $839,000$327/sqft |
Source: MLS PIN #72876175 Report a problem | ||
Public tax history
| Year | Property taxes | Tax assessment |
|---|---|---|
| 2025 | $12,007 +2.7% | $863,800 +0.6% |
| 2024 | $11,691 +5.6% | $858,400 +11.4% |
| 2023 | $11,069 +7.9% | $770,300 +18.4% |
Find assessor info on the county website
Neighborhood: Heart Pond
Nearby schools
GreatSchools rating
- 7/10Byam SchoolGrades: K-4Distance: 0.6 mi
- 7/10Col Moses Parker SchoolGrades: 5-8Distance: 3.4 mi
- 8/10Chelmsford High SchoolGrades: 9-12Distance: 3.7 mi
Get a cash offer in 3 minutes
Find out how much your home could sell for in as little as 3 minutes with a no-obligation cash offer.
Estimated market value$977,300
Get a cash offer in 3 minutes
Find out how much your home could sell for in as little as 3 minutes with a no-obligation cash offer.
Estimated market value
$977,300
