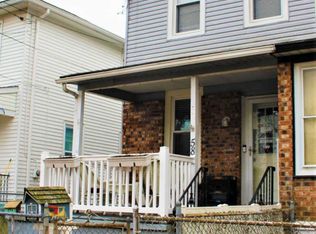Sold for $260,000 on 06/25/25
$260,000
64 Park Ave, Riverside, NJ 08075
3beds
1,443sqft
Single Family Residence
Built in 1910
2,100 Square Feet Lot
$270,000 Zestimate®
$180/sqft
$2,288 Estimated rent
Home value
$270,000
$246,000 - $297,000
$2,288/mo
Zestimate® history
Loading...
Owner options
Explore your selling options
What's special
This pristine, three-bedroom, twin home is ready for a new owner. A cozy covered front porch looks out to the one-way street. The main floor layout includes a spacious living room, an updated eat-in kitchen with plenty of cabinet space and a full bathroom in modern decor. Convenient access to the fully fenced backyard is off the kitchen. Three carpeted bedrooms are on the second floor. The attic space is floored making it an option for storage. The partially finished basement is very versatile and would be perfect for a family room, play room, workout or office space. This lovely home is located across the street the Riverside Twp elementary school and just a short walk to the high-school track, ball field and local park. This is an as-is sale and it is contingent upon the owner finding suitable housing. The Buyer is responsible for obtaining the Certificate of Occupancy.
Zillow last checked: 8 hours ago
Listing updated: June 25, 2025 at 07:01am
Listed by:
Austin Cennimo 609-372-6863,
Keller Williams Realty - Moorestown
Bought with:
Margaret Danaj, 1643366
Century 21 Veterans-Pennington
Source: Bright MLS,MLS#: NJBL2084486
Facts & features
Interior
Bedrooms & bathrooms
- Bedrooms: 3
- Bathrooms: 1
- Full bathrooms: 1
- Main level bathrooms: 1
Primary bedroom
- Level: Upper
- Area: 143 Square Feet
- Dimensions: 13 X 11
Bedroom 1
- Level: Upper
- Area: 117 Square Feet
- Dimensions: 13 X 9
Bedroom 2
- Level: Upper
- Area: 110 Square Feet
- Dimensions: 11 X 10
Kitchen
- Features: Kitchen - Gas Cooking
- Level: Main
- Area: 208 Square Feet
- Dimensions: 16 X 13
Living room
- Level: Main
- Area: 286 Square Feet
- Dimensions: 22 X 13
Heating
- Forced Air, Oil
Cooling
- Central Air, Electric
Appliances
- Included: Gas Water Heater
- Laundry: In Basement
Features
- Eat-in Kitchen, 9'+ Ceilings
- Flooring: Carpet, Laminate
- Basement: Full,Partially Finished
- Has fireplace: No
Interior area
- Total structure area: 1,443
- Total interior livable area: 1,443 sqft
- Finished area above ground: 1,092
- Finished area below ground: 351
Property
Parking
- Parking features: On Street
- Has uncovered spaces: Yes
Accessibility
- Accessibility features: None
Features
- Levels: Two
- Stories: 2
- Patio & porch: Porch
- Exterior features: Street Lights
- Pool features: None
Lot
- Size: 2,100 sqft
- Dimensions: 20.00 x 105.00
- Features: Front Yard, Rear Yard
Details
- Additional structures: Above Grade, Below Grade
- Parcel number: 300210100014
- Zoning: RESID
- Special conditions: Standard
Construction
Type & style
- Home type: SingleFamily
- Architectural style: Colonial
- Property subtype: Single Family Residence
- Attached to another structure: Yes
Materials
- Aluminum Siding
- Foundation: Other
- Roof: Shingle
Condition
- New construction: No
- Year built: 1910
Utilities & green energy
- Sewer: Public Sewer
- Water: Public
Community & neighborhood
Location
- Region: Riverside
- Subdivision: None Available
- Municipality: RIVERSIDE TWP
Other
Other facts
- Listing agreement: Exclusive Right To Sell
- Ownership: Fee Simple
Price history
| Date | Event | Price |
|---|---|---|
| 6/25/2025 | Sold | $260,000-5.5%$180/sqft |
Source: | ||
| 5/30/2025 | Pending sale | $275,000$191/sqft |
Source: | ||
| 5/23/2025 | Contingent | $275,000$191/sqft |
Source: | ||
| 4/27/2025 | Listed for sale | $275,000+129.2%$191/sqft |
Source: | ||
| 7/22/2016 | Sold | $120,000-2.4%$83/sqft |
Source: Agent Provided Report a problem | ||
Public tax history
| Year | Property taxes | Tax assessment |
|---|---|---|
| 2025 | $4,715 +2.6% | $114,900 |
| 2024 | $4,595 | $114,900 |
| 2023 | -- | $114,900 |
Find assessor info on the county website
Neighborhood: 08075
Nearby schools
GreatSchools rating
- 5/10Riverside Elementary SchoolGrades: PK-5Distance: 0.1 mi
- 3/10Riverside Middle SchoolGrades: 6-8Distance: 0.1 mi
- 2/10Riverside High SchoolGrades: 9-12Distance: 0.1 mi
Schools provided by the listing agent
- District: Riverside Township Public Schools
Source: Bright MLS. This data may not be complete. We recommend contacting the local school district to confirm school assignments for this home.

Get pre-qualified for a loan
At Zillow Home Loans, we can pre-qualify you in as little as 5 minutes with no impact to your credit score.An equal housing lender. NMLS #10287.
Sell for more on Zillow
Get a free Zillow Showcase℠ listing and you could sell for .
$270,000
2% more+ $5,400
With Zillow Showcase(estimated)
$275,400