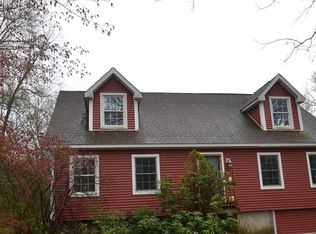Sold for $375,000 on 06/12/25
$375,000
64 Parish Hill Road, Windham, CT 06256
3beds
1,260sqft
Single Family Residence
Built in 1951
8.39 Acres Lot
$386,100 Zestimate®
$298/sqft
$2,808 Estimated rent
Home value
$386,100
$347,000 - $429,000
$2,808/mo
Zestimate® history
Loading...
Owner options
Explore your selling options
What's special
Welcome to Parish Hill Road in N. Windham - a rare opportunity to own a home that has been lovingly cared for by its original owner! This charming Cape style home features 3 spacious bedrooms, including a desirable first-floor primary bedroom, and a full bathroom conveniently located on the main floor. Offering 1,260 square feet of living space, this 1951-built gem sits on a sprawling 8.39-acre lot, with an additional 1.32 acres located just across the town line in Scotland. The inviting living room, highlighted by a cozy fireplace, and the separate dining room both feature gleaming hardwood floors, adding warmth and character throughout the living areas. The kitchen offers a functional layout with an eat-in area. Relax in the bright and airy 3-season room while taking in the peaceful country surroundings. Additional features include a garage under the home, plus a detached 2-car garage for extra storage, hobbies, or workspace. Enjoy the serenity of country living without sacrificing convenience - you're just minutes to shopping, hiking trails, fishing spots, and local entertainment. Don't miss your chance to bring your vision and make this special home your very own!
Zillow last checked: 8 hours ago
Listing updated: June 18, 2025 at 07:10pm
Listed by:
Melinda Walencewicz 860-985-4363,
eXp Realty 866-828-3951
Bought with:
Noelle Merle, REB.0792227
Hometown National Realty
Source: Smart MLS,MLS#: 24091150
Facts & features
Interior
Bedrooms & bathrooms
- Bedrooms: 3
- Bathrooms: 1
- Full bathrooms: 1
Primary bedroom
- Features: Hardwood Floor
- Level: Main
Bedroom
- Features: Hardwood Floor
- Level: Upper
Bedroom
- Features: Hardwood Floor
- Level: Upper
Dining room
- Features: Hardwood Floor
- Level: Main
Kitchen
- Level: Main
Living room
- Features: Fireplace, Hardwood Floor
- Level: Main
Sun room
- Features: Wall/Wall Carpet
- Level: Main
Heating
- Forced Air, Electric, Oil
Cooling
- Central Air
Appliances
- Included: Oven/Range, Range Hood, Refrigerator, Dishwasher, Washer, Dryer
- Laundry: Lower Level
Features
- Doors: Storm Door(s)
- Windows: Thermopane Windows
- Basement: Full
- Attic: None
- Number of fireplaces: 1
Interior area
- Total structure area: 1,260
- Total interior livable area: 1,260 sqft
- Finished area above ground: 1,260
Property
Parking
- Total spaces: 3
- Parking features: Detached, Attached
- Attached garage spaces: 3
Lot
- Size: 8.39 Acres
- Features: Few Trees, Sloped
Details
- Parcel number: 2291074
- Zoning: R1
Construction
Type & style
- Home type: SingleFamily
- Architectural style: Cape Cod
- Property subtype: Single Family Residence
Materials
- Vinyl Siding
- Foundation: Concrete Perimeter
- Roof: Asphalt
Condition
- New construction: No
- Year built: 1951
Utilities & green energy
- Sewer: Septic Tank
- Water: Well
Green energy
- Energy efficient items: Doors, Windows
Community & neighborhood
Location
- Region: North Windham
- Subdivision: North Windham
Price history
| Date | Event | Price |
|---|---|---|
| 6/12/2025 | Sold | $375,000+7.1%$298/sqft |
Source: | ||
| 5/8/2025 | Pending sale | $350,000$278/sqft |
Source: | ||
| 4/28/2025 | Listed for sale | $350,000$278/sqft |
Source: | ||
Public tax history
| Year | Property taxes | Tax assessment |
|---|---|---|
| 2025 | $5,021 -0.1% | $168,220 |
| 2024 | $5,028 +17.3% | $168,220 +52.3% |
| 2023 | $4,286 +2.7% | $110,430 |
Find assessor info on the county website
Neighborhood: 06256
Nearby schools
GreatSchools rating
- 3/10North Windham SchoolGrades: K-5Distance: 2 mi
- 5/10Charles High Barrows Stem AcademyGrades: K-8Distance: 3.1 mi
- 2/10Windham High SchoolGrades: 9-12Distance: 5 mi
Schools provided by the listing agent
- Elementary: North Windham
- High: Windham
Source: Smart MLS. This data may not be complete. We recommend contacting the local school district to confirm school assignments for this home.

Get pre-qualified for a loan
At Zillow Home Loans, we can pre-qualify you in as little as 5 minutes with no impact to your credit score.An equal housing lender. NMLS #10287.
