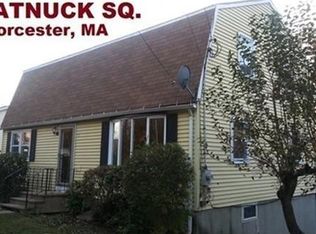This is the ranch you've been waiting for! Located near Assumption College in the desirable West side of Worcester, this 3 bedroom 2 bath well-maintained ranch is ready to go! Bright and sunny eat-in kitchen with granite counters leads into the living room with hardwood floors and beautiful picture window overlooking the city. Three bedrooms, all with hardwood floors, and an updated bathroom complete the first floor. Home has an attached garage leading into the kitchen so you can carry the groceries in with ease! This home also features a newer, architectural-shingled roof, shaker-style vinyl siding, GAS HEAT, Burnham boiler, radon remediation system, and finished walkout basement with bar and gas insert fireplace (would make a great family room or "man town") that leads out to a private patio. Additional basement area for laundry, storage, and cedar closet! Perfect for first time homebuyers or buyers who need single-level living... this is a great, SOLID home. Do not miss out!
This property is off market, which means it's not currently listed for sale or rent on Zillow. This may be different from what's available on other websites or public sources.
