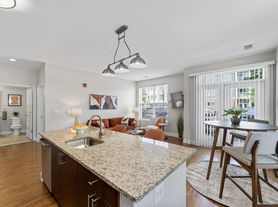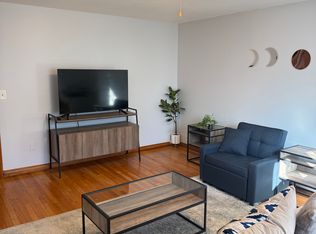Updated 2-bedroom, 2-bath condo with a spacious, sun-filled layout. Renovated kitchen features granite countertops, center island, and stainless steel appliances. Open living/dining area with recessed lighting, hardwood floors in living room and bedrooms, and ceramic tile in kitchen and baths. First full bath includes a tiled walk-in shower with glass doors. Freshly painted throughout. Laundry conveniently located across the hall. Hale Farms community has two swimming pools, tennis and basketball courts, community garden, and clubhouse.
12 Months Lease
Apartment for rent
Accepts Zillow applications
$2,100/mo
Fees may apply
64 Oxbow Dr APT C6, Glastonbury, CT 06033
2beds
940sqft
Price may not include required fees and charges.
Apartment
Available now
No pets
Wall unit
Shared laundry
Off street parking
Baseboard
What's special
- 121 days |
- -- |
- -- |
Zillow last checked: 8 hours ago
Listing updated: October 07, 2025 at 08:19pm
Learn more about the building:
Travel times
Facts & features
Interior
Bedrooms & bathrooms
- Bedrooms: 2
- Bathrooms: 2
- Full bathrooms: 2
Heating
- Baseboard
Cooling
- Wall Unit
Appliances
- Included: Dishwasher, Oven, Refrigerator
- Laundry: Shared
Interior area
- Total interior livable area: 940 sqft
Property
Parking
- Parking features: Off Street
- Details: Contact manager
Features
- Exterior features: Heating system: Baseboard
Details
- Parcel number: GLASMG4B5180LN50CU8C6
Construction
Type & style
- Home type: Apartment
- Property subtype: Apartment
Building
Management
- Pets allowed: No
Community & HOA
Location
- Region: Glastonbury
Financial & listing details
- Lease term: 1 Year
Price history
| Date | Event | Price |
|---|---|---|
| 8/10/2025 | Listed for rent | $2,100$2/sqft |
Source: Zillow Rentals | ||
| 8/5/2025 | Sold | $230,000+15%$245/sqft |
Source: | ||
| 7/2/2025 | Pending sale | $199,999$213/sqft |
Source: | ||
| 6/29/2025 | Listed for sale | $199,999+106.2%$213/sqft |
Source: | ||
| 9/21/2017 | Sold | $97,000$103/sqft |
Source: | ||

