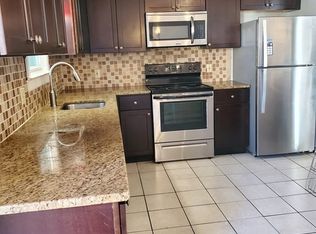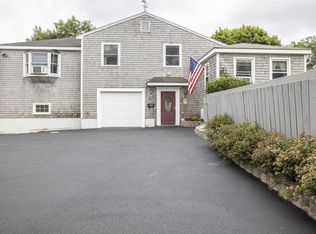With the market so hot, have you felt like there's no way you'll afford a house as a 1st time buyer or downsizer? Maybe been considering a tiny house or condo alternative? Well if you have, we have the house for you. This home was brought down to the studs and rebuilt using high quality products and made the most of every inch of its footprint. So much bigger than it appears with a cathedral ceiling in the kitchen, an open floor plan, custom storage, a luxurious bathroom and master bedroom with loads of closet space. This home is perched above Whitmans Pond and a short descent to Cavern Rock Park. Close to highways(1 mile to rte 3), the commuter rail and many area amenities. A partially fenced in back yard and massive storage shed make this home perfect for a back yard gathering a wonderful opportunity to get into a pristine home for much less than renting and way more private than condo living.
This property is off market, which means it's not currently listed for sale or rent on Zillow. This may be different from what's available on other websites or public sources.

