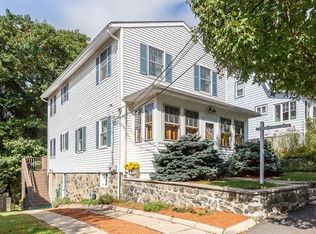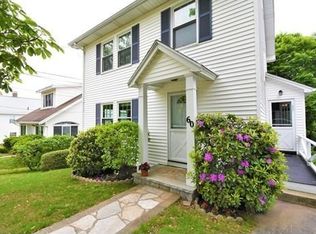Welcome HOME! This newly designed Colonial offers open concept living on the first floor, featuring a custom kitchen with touch activated faucet, wine cooler and natural stone countertops ideal for entertaining. Your walk-in closet and custom spa inspired bath can be found in the third floor master suite, which includes his and hers sinks, a custom shower panel with body jets and a quartz bench! The second floor boasts two well-sized bedrooms and one full bath with washer/dryer hookups and additional closet space in the hallway, while the lower level is the perfect addition for entertaining and can even be used as a fourth bedroom with private access. This home has been stripped to the bones to maximize it's potential with all new hardwood floors, HVAC, Electrical, Plumbing, etc. The exterior includes brand new windows, roof, siding and deck.
This property is off market, which means it's not currently listed for sale or rent on Zillow. This may be different from what's available on other websites or public sources.

