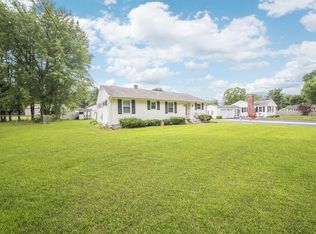Sold for $315,000
$315,000
64 Overlea Dr, Springfield, MA 01119
3beds
983sqft
Single Family Residence
Built in 1957
0.28 Acres Lot
$320,100 Zestimate®
$320/sqft
$2,471 Estimated rent
Home value
$320,100
$291,000 - $352,000
$2,471/mo
Zestimate® history
Loading...
Owner options
Explore your selling options
What's special
This is the one you’ve been waiting for! First time homebuyer or downsizing this house is perfect for you. Very well maintained 3 bedroom single story living. Big living/family room with beautiful picture window that provides natural light with gleaming hardwood floors and freshly painted walls. Kitchen with plenty of cabinet space for plenty of storage and expansive counter space. Enjoy your meals looking out sliding doors onto a deck and a large flat back yard. 3 generously sized bedrooms with plenty of natural light and hardwood floors. Full bathroom with shower/tub combination and newer vanity with sink. House has central air for your enjoyment. Partially finished basement for extra living space as well as storage. House should qualify for most forms of financing, conventional as well as FHA. Setup your showing ASAP this property won’t be around for long! Sale subject to seller finding and entering into contract on another property
Zillow last checked: 8 hours ago
Listing updated: July 01, 2025 at 08:13pm
Listed by:
Lawrence Rubin 413-250-5001,
Kushner Realty 413-747-2131
Bought with:
Migdalia Buxo
M B C REALTORS®
Source: MLS PIN,MLS#: 73372147
Facts & features
Interior
Bedrooms & bathrooms
- Bedrooms: 3
- Bathrooms: 1
- Full bathrooms: 1
Primary bedroom
- Features: Closet, Flooring - Hardwood
- Level: First
Bedroom 2
- Features: Closet, Flooring - Hardwood
- Level: First
Bedroom 3
- Features: Closet, Flooring - Hardwood
- Level: First
Bathroom 1
- Features: Bathroom - Full, Bathroom - With Tub & Shower, Closet, Flooring - Stone/Ceramic Tile
- Level: First
Kitchen
- Features: Flooring - Stone/Ceramic Tile, Dining Area, Countertops - Upgraded
- Level: Main,First
Living room
- Features: Flooring - Hardwood, Window(s) - Picture
- Level: First
Heating
- Forced Air, Natural Gas
Cooling
- Central Air
Appliances
- Included: Gas Water Heater, Range, Disposal, Refrigerator
- Laundry: Gas Dryer Hookup
Features
- Laundry Chute, Internet Available - Unknown
- Flooring: Wood, Tile
- Basement: Partially Finished
- Has fireplace: No
Interior area
- Total structure area: 983
- Total interior livable area: 983 sqft
- Finished area above ground: 983
Property
Parking
- Total spaces: 4
- Parking features: Off Street, Stone/Gravel, Paved
- Uncovered spaces: 4
Features
- Patio & porch: Deck - Wood
- Exterior features: Deck - Wood, Storage
Lot
- Size: 0.28 Acres
- Features: Cleared, Level
Details
- Parcel number: 2599382
- Zoning: R1
Construction
Type & style
- Home type: SingleFamily
- Architectural style: Ranch
- Property subtype: Single Family Residence
Materials
- Frame
- Foundation: Concrete Perimeter
- Roof: Shingle
Condition
- Year built: 1957
Utilities & green energy
- Electric: 110 Volts
- Sewer: Public Sewer
- Water: Public
- Utilities for property: for Gas Dryer
Community & neighborhood
Community
- Community features: Public Transportation, Shopping, Tennis Court(s), Park, Golf, Medical Facility, Laundromat, Highway Access, House of Worship, Public School
Location
- Region: Springfield
Other
Other facts
- Listing terms: Contract
Price history
| Date | Event | Price |
|---|---|---|
| 7/1/2025 | Sold | $315,000+10.6%$320/sqft |
Source: MLS PIN #73372147 Report a problem | ||
| 5/13/2025 | Contingent | $284,900$290/sqft |
Source: MLS PIN #73372147 Report a problem | ||
| 5/8/2025 | Listed for sale | $284,900+70.6%$290/sqft |
Source: MLS PIN #73372147 Report a problem | ||
| 6/28/2006 | Sold | $167,000+42.4%$170/sqft |
Source: Public Record Report a problem | ||
| 5/21/2004 | Sold | $117,250+22.1%$119/sqft |
Source: Public Record Report a problem | ||
Public tax history
| Year | Property taxes | Tax assessment |
|---|---|---|
| 2025 | $3,515 -1.4% | $224,200 +1% |
| 2024 | $3,564 +16.2% | $221,900 +23.4% |
| 2023 | $3,066 +1.3% | $179,800 +11.7% |
Find assessor info on the county website
Neighborhood: Sixteen Acres
Nearby schools
GreatSchools rating
- 5/10Warner SchoolGrades: PK-5Distance: 0.5 mi
- 1/10Springfield Public Day High SchoolGrades: 9-12Distance: 1.7 mi
Get pre-qualified for a loan
At Zillow Home Loans, we can pre-qualify you in as little as 5 minutes with no impact to your credit score.An equal housing lender. NMLS #10287.
Sell with ease on Zillow
Get a Zillow Showcase℠ listing at no additional cost and you could sell for —faster.
$320,100
2% more+$6,402
With Zillow Showcase(estimated)$326,502
