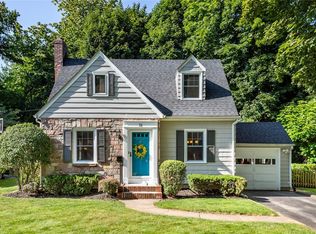Closed
$250,000
64 Overbrook Rd, Gates, NY 14624
3beds
1,435sqft
Single Family Residence
Built in 1943
8,276.4 Square Feet Lot
$263,600 Zestimate®
$174/sqft
$2,300 Estimated rent
Home value
$263,600
$248,000 - $282,000
$2,300/mo
Zestimate® history
Loading...
Owner options
Explore your selling options
What's special
PICTURESQUE AND CHARMING CAPE COD LOADED WITH UPDATES AND TRADITIONAL CHARACTER ON A PRIVATE WOODED LOT WITH VIEWS OF LITTLE BLACK CREEK... PREMIER LOCATION! NESTLED ON A QUIET NEIGHBORHOOD STREET THIS CAPE HAS STUNNING CURB APPEAL WITH A SPRAWLING FRONT PORCH LEADING TO A TRADITIONAL VESTIBULE WITH A NEWER FRONT DOOR, PERIOD CUSTOM TILE WORK AND A THICK WOOD GLASS DOOR! UPON ENTERING YOU'RE GREETED WITH PHENOMENAL OPEN LIVING AND GLEAMING HARDWOOD FLOORS! THE OPEN CONCEPT FLOWS THROUGH THE UPDATED KITCHEN WITH A BREAKFAST BAR, STAINLESS STEEL APPLIANCES, GORGEOUS SHAKER STYLE CABINETRY, A PANTRY, A DINETTE AREA AND A COFFEE STATION OR BAR AREA OVERLOOKING THE BACKYARD! ENTERTAINMENT SIZED DINING ROOM WITH A LARGE PICTURE WINDOW TO BRING IN THE NATURAL LIGHT THAT MAKES THE HARDWOOD FLOORS SHINE! SPACIOUS LIVING ROOM WITH A ORIGINAL WOOD BURNING FIREPLACE, A PICTURE WINDOW AND THOSE BEAUTIFUL HARDWOOD FLOORS! HIGHLY DESIRABLE FIRST FLOOR PRIMARY BEDROOM/SUITE OVERLOOKING THE SCENIC BACKYARD WITH AN UPDATED FULL BATHROOM! THE UPSTAIRS FEATURES TWO SPACIOUS BEDROOMS, ONE WITH HARDWOOD FLOORS, WALK-IN CLOSETS AND AN UPDATED FULL BATHROOM. PARTIALLY FINISHED LOWER LEVEL FOR A BONUS ROOM OR GYM, PLUS GREAT STORAGE. THE SIZE AND SPACE IS EXCEPTIONAL WITH TONS OF LIVING SPACE, THREE BEDROOMS AND TWO FULL UPDATED BATHROOMS. GREAT UPDATES INCLUDE: FRESHLY PAINTED THROUGHOUT, LUXURY VINYL FLOORS, NEWER CARPETING, NEW FRONT DOOR & STORM DOOR, NEWER APPLIANCES, NEW GARAGE ELECTRIC INCLUDING LIGHTS & OUTLETS, NEWER KEYPAD ENTRIES, NEWER GARAGE WINDOWS, NEWER SELECT LIGHT FIXTURES AND MIRRORS, BASEMENT ELECTRIC OUTLETS AND LIGHTS, NEWER LANDSCAPING & EXPANSIVE PAVER PATIO, PLUS MORE! ENJOY THE TRANQUIL BACKYARD FROM THE SPRAWLING DECK OVERLOOKING THE NEWER PAVER PATIO, FULLY FENCED-IN BACKYARD THAT IS LINED WITH TREES AND OVERLOOKS LITTLE BLACK CREEK. ENJOY ALL THE SOOTHING SOUNDS OF NATURE BACKING TO A WOOD AREA WITH A MEANDERING CREEK RUNNING THROUGH IT... A LITTLE SLICE OF HEAVEN! NEARBY GREAT RESTAURANTS, SHOPS AND MINUTES TO THE CITY OF ROCHESTER AND THE UNIVERSITY OF ROCHESTER. DELAYED SHOWINGS 1/8/25 AT 4:30PM, DELAYED NEGOTIATIONS 1/14/25 AT 11AM.
Zillow last checked: 8 hours ago
Listing updated: March 06, 2025 at 06:03am
Listed by:
Richard J. Testa 585-739-3521,
Howard Hanna,
Robert Testa 585-739-1693,
Howard Hanna
Bought with:
William J Briggs, 10401338170
Howard Hanna
Source: NYSAMLSs,MLS#: R1583085 Originating MLS: Rochester
Originating MLS: Rochester
Facts & features
Interior
Bedrooms & bathrooms
- Bedrooms: 3
- Bathrooms: 2
- Full bathrooms: 2
- Main level bathrooms: 1
- Main level bedrooms: 1
Heating
- Gas, Forced Air
Cooling
- Central Air
Appliances
- Included: Dishwasher, Disposal, Gas Oven, Gas Range, Gas Water Heater, Microwave, Refrigerator
- Laundry: In Basement
Features
- Breakfast Bar, Breakfast Area, Ceiling Fan(s), Separate/Formal Dining Room, Entrance Foyer, Eat-in Kitchen, Great Room, Living/Dining Room, Pantry, Sliding Glass Door(s), Bedroom on Main Level, Bath in Primary Bedroom, Main Level Primary
- Flooring: Carpet, Hardwood, Luxury Vinyl, Varies
- Doors: Sliding Doors
- Windows: Thermal Windows
- Basement: Full,Partially Finished,Sump Pump
- Number of fireplaces: 1
Interior area
- Total structure area: 1,435
- Total interior livable area: 1,435 sqft
Property
Parking
- Total spaces: 1.5
- Parking features: Attached, Garage, Storage
- Attached garage spaces: 1.5
Accessibility
- Accessibility features: Accessible Bedroom, Low Threshold Shower
Features
- Levels: Two
- Stories: 2
- Patio & porch: Deck, Open, Patio, Porch
- Exterior features: Blacktop Driveway, Deck, Fully Fenced, Patio, Private Yard, See Remarks
- Fencing: Full
Lot
- Size: 8,276 sqft
- Dimensions: 60 x 150
- Features: Near Public Transit, Rectangular, Rectangular Lot, Residential Lot, Wooded
Details
- Parcel number: 2626001341100001005000
- Special conditions: Standard
Construction
Type & style
- Home type: SingleFamily
- Architectural style: Cape Cod
- Property subtype: Single Family Residence
Materials
- Wood Siding, Copper Plumbing
- Foundation: Block
- Roof: Asphalt
Condition
- Resale
- Year built: 1943
Utilities & green energy
- Electric: Circuit Breakers
- Sewer: Connected
- Water: Connected, Public
- Utilities for property: Cable Available, High Speed Internet Available, Sewer Connected, Water Connected
Community & neighborhood
Location
- Region: Gates
- Subdivision: Tressmar
Other
Other facts
- Listing terms: Cash,Conventional,FHA,VA Loan
Price history
| Date | Event | Price |
|---|---|---|
| 3/5/2025 | Sold | $250,000+42.9%$174/sqft |
Source: | ||
| 1/15/2025 | Pending sale | $174,900$122/sqft |
Source: | ||
| 1/7/2025 | Listed for sale | $174,900+5.4%$122/sqft |
Source: | ||
| 2/7/2022 | Sold | $166,001+13.3%$116/sqft |
Source: | ||
| 12/24/2021 | Pending sale | $146,500$102/sqft |
Source: | ||
Public tax history
| Year | Property taxes | Tax assessment |
|---|---|---|
| 2024 | -- | $115,000 |
| 2023 | -- | $115,000 |
| 2022 | -- | $115,000 |
Find assessor info on the county website
Neighborhood: 14624
Nearby schools
GreatSchools rating
- 6/10Paul Road SchoolGrades: K-5Distance: 2.3 mi
- 5/10Gates Chili Middle SchoolGrades: 6-8Distance: 1.8 mi
- 5/10Gates Chili High SchoolGrades: 9-12Distance: 2 mi
Schools provided by the listing agent
- District: Gates Chili
Source: NYSAMLSs. This data may not be complete. We recommend contacting the local school district to confirm school assignments for this home.
