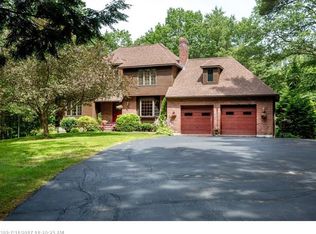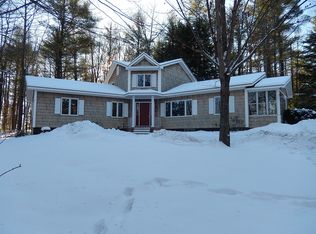Closed
$440,000
64 Old Webster Road, Lewiston, ME 04240
3beds
3,002sqft
Single Family Residence
Built in 1987
5.2 Acres Lot
$492,400 Zestimate®
$147/sqft
$3,077 Estimated rent
Home value
$492,400
$468,000 - $517,000
$3,077/mo
Zestimate® history
Loading...
Owner options
Explore your selling options
What's special
Get ready to fall in love with this gorgeous 9 room cape, 3 bedrooms, 2 1/2 baths plus attached 2-car 28x28 garage with stairs leading to the attic which is perfect for any additional storage. This exceptional home offers an appliance kitchen/island/granite counter, formal dining & living rooms, den/propane fireplace, laundry room, newer built large primary suite in 2002 gives a private sanctuary for relaxation/double sinks/Jacuzzi tub/full bath/skylight/2 closets/tile floor, huge family room in the dry daylight basement/propane fireplace/new carpet/closet/and door leading to the fenced in secluded back yard. There is even a 14x19 secret unheated 'Man Cave' located in the back lower level with double doors which is ideal for seasonal storage.
Owned with pride this meticulously crafted home has all the bells and whistles dreamed of. Private setting on over 5 acres with a back yard path leading to a snowmobile access tail. Front porch is very inviting and the wraparound 12x38 deck offers tranquility after a long day deserved, and the 16x16 wooden shed stays with the sale.
Great location under 2 miles to the turnpike exit #80, near public transportation, and convenient to all city amenities.
Zillow last checked: 8 hours ago
Listing updated: January 14, 2025 at 07:06pm
Listed by:
Berkshire Hathaway HomeServices Northeast Real Estate
Bought with:
Keller Williams Realty
Source: Maine Listings,MLS#: 1568760
Facts & features
Interior
Bedrooms & bathrooms
- Bedrooms: 3
- Bathrooms: 3
- Full bathrooms: 2
- 1/2 bathrooms: 1
Primary bedroom
- Features: Closet, Double Vanity, Full Bath, Jetted Tub, Separate Shower, Skylight, Soaking Tub, Suite, Walk-In Closet(s)
- Level: Second
- Area: 314.64 Square Feet
- Dimensions: 13.11 x 24
Bedroom 2
- Features: Closet
- Level: Second
- Area: 162.4 Square Feet
- Dimensions: 11.6 x 14
Bedroom 3
- Features: Closet
- Level: Second
- Area: 168 Square Feet
- Dimensions: 12 x 14
Den
- Features: Gas Fireplace
- Level: First
- Area: 262.2 Square Feet
- Dimensions: 13.8 x 19
Dining room
- Features: Formal
- Level: First
- Area: 188 Square Feet
- Dimensions: 9.4 x 20
Family room
- Features: Gas Fireplace
- Level: Basement
- Area: 820.45 Square Feet
- Dimensions: 26.9 x 30.5
Kitchen
- Features: Eat-in Kitchen, Kitchen Island
- Level: First
- Area: 144 Square Feet
- Dimensions: 12 x 12
Laundry
- Features: Built-in Features
- Level: First
- Area: 134.64 Square Feet
- Dimensions: 9.9 x 13.6
Living room
- Features: Formal
- Level: First
- Area: 252 Square Feet
- Dimensions: 14 x 18
Heating
- Baseboard, Zoned
Cooling
- Has cooling: Yes
Appliances
- Included: Dishwasher, Disposal, Electric Range, Refrigerator
- Laundry: Built-Ins
Features
- Attic, Bathtub, Shower, Storage, Walk-In Closet(s), Primary Bedroom w/Bath
- Flooring: Carpet, Laminate, Tile, Wood
- Doors: Storm Door(s)
- Windows: Double Pane Windows
- Basement: Exterior Entry,Interior Entry,Daylight,Finished,Full
- Number of fireplaces: 2
Interior area
- Total structure area: 3,002
- Total interior livable area: 3,002 sqft
- Finished area above ground: 2,352
- Finished area below ground: 650
Property
Parking
- Total spaces: 2
- Parking features: Paved, 5 - 10 Spaces, On Site, Garage Door Opener, Storage
- Attached garage spaces: 2
Features
- Patio & porch: Deck, Porch
- Has view: Yes
- View description: Scenic, Trees/Woods
Lot
- Size: 5.20 Acres
- Features: Near Golf Course, Near Shopping, Near Turnpike/Interstate, Neighborhood, Level, Open Lot, Rolling Slope, Landscaped, Wooded
Details
- Additional structures: Shed(s)
- Parcel number: LEWIM067L002
- Zoning: LDR
- Other equipment: Cable, Internet Access Available
Construction
Type & style
- Home type: SingleFamily
- Architectural style: Cape Cod
- Property subtype: Single Family Residence
Materials
- Wood Frame, Wood Siding
- Roof: Pitched,Shingle
Condition
- Year built: 1987
Utilities & green energy
- Electric: On Site, Circuit Breakers, Generator Hookup, Underground
- Sewer: Private Sewer, Septic Design Available
- Water: Private, Well
- Utilities for property: Utilities On, Pole
Green energy
- Energy efficient items: Dehumidifier, Thermostat, Smart Electric Meter
Community & neighborhood
Location
- Region: Lewiston
Other
Other facts
- Road surface type: Paved
Price history
| Date | Event | Price |
|---|---|---|
| 10/30/2023 | Sold | $440,000+4.8%$147/sqft |
Source: | ||
| 10/10/2023 | Pending sale | $420,000$140/sqft |
Source: | ||
| 10/3/2023 | Price change | $420,000-10.6%$140/sqft |
Source: | ||
| 8/15/2023 | Listed for sale | $470,000$157/sqft |
Source: | ||
Public tax history
| Year | Property taxes | Tax assessment |
|---|---|---|
| 2024 | $5,732 +5.9% | $180,420 |
| 2023 | $5,413 +5.3% | $180,420 |
| 2022 | $5,142 +0.8% | $180,420 |
Find assessor info on the county website
Neighborhood: 04240
Nearby schools
GreatSchools rating
- 1/10Robert V. Connors Elementary SchoolGrades: PK-6Distance: 2.4 mi
- 1/10Lewiston Middle SchoolGrades: 7-8Distance: 2.8 mi
- 2/10Lewiston High SchoolGrades: 9-12Distance: 2.5 mi

Get pre-qualified for a loan
At Zillow Home Loans, we can pre-qualify you in as little as 5 minutes with no impact to your credit score.An equal housing lender. NMLS #10287.
Sell for more on Zillow
Get a free Zillow Showcase℠ listing and you could sell for .
$492,400
2% more+ $9,848
With Zillow Showcase(estimated)
$502,248
