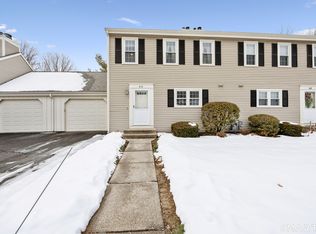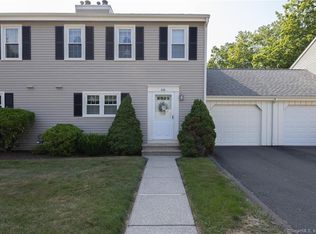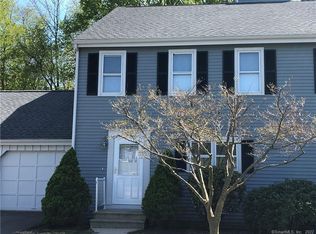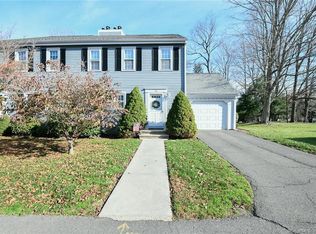Sold for $325,000
$325,000
64 Old Towne Road #64, Cheshire, CT 06410
2beds
1,270sqft
Condominium
Built in 1987
-- sqft lot
$360,600 Zestimate®
$256/sqft
$2,354 Estimated rent
Home value
$360,600
$343,000 - $382,000
$2,354/mo
Zestimate® history
Loading...
Owner options
Explore your selling options
What's special
Welcome home to 64 Old Towne Road. Located In the heart of Cheshire, nestled within the Old Towne Condo Complex, lies a desired ranch-style unit. Owned and cherished by the original owner, this home is a testament to love and meticulous care. This 2-bedroom, 2 full bath ranch is freshly painted with newer carpeting. The eat-in kitchen is ready for your personal touches. A large living room, with vaulted ceilings and a wood-burning fireplace crackles with warmth! French doors lead you to the back trex deck with peace and privacy. Adjacent to the living area, the dining room, adorned with a bay window, is just steps from the kitchen. The primary bedroom has nice closet space and full bath with shower. The second bedroom, currently used as a den offers wall to wall carpeting and nice closet space. A second full bath is close by. The unfinished lower level, has a laundry area, work shop and lots of storage, could be finished for additional space. Natural gas Furnace (2016). Central Air, city water, city sewer. Old Towne Complex offers an inground pool and Pool house, Come see what Cheshire is all about. Easy commute to New Haven and Hartford. Walk to shops and restaurants, parks.
Zillow last checked: 8 hours ago
Listing updated: October 01, 2024 at 12:06am
Listed by:
THE SALLY BOWMAN TEAM,
Sally A. Bowman 203-687-8026,
Berkshire Hathaway NE Prop. 203-272-2828
Bought with:
Vicki Anne Stone, RES.0782025
Harriman Real Estate LLC
Source: Smart MLS,MLS#: 24006429
Facts & features
Interior
Bedrooms & bathrooms
- Bedrooms: 2
- Bathrooms: 2
- Full bathrooms: 2
Primary bedroom
- Features: Wall/Wall Carpet
- Level: Main
- Area: 180 Square Feet
- Dimensions: 12 x 15
Bedroom
- Features: Wall/Wall Carpet
- Level: Main
- Area: 156 Square Feet
- Dimensions: 12 x 13
Primary bathroom
- Features: Full Bath, Stall Shower, Tile Floor
- Level: Main
- Area: 60 Square Feet
- Dimensions: 5 x 12
Bathroom
- Features: Full Bath, Tub w/Shower, Tile Floor
- Level: Main
- Area: 64 Square Feet
- Dimensions: 8 x 8
Dining room
- Features: Bay/Bow Window, Wall/Wall Carpet
- Level: Main
- Area: 127.4 Square Feet
- Dimensions: 9.8 x 13
Kitchen
- Features: Laminate Floor
- Level: Main
- Area: 121 Square Feet
- Dimensions: 11 x 11
Living room
- Features: Vaulted Ceiling(s), Fireplace, Wall/Wall Carpet
- Level: Main
- Area: 294 Square Feet
- Dimensions: 14 x 21
Heating
- Forced Air, Natural Gas
Cooling
- Central Air
Appliances
- Included: Gas Range, Range Hood, Refrigerator, Dishwasher, Washer, Dryer, Gas Water Heater, Water Heater
- Laundry: Lower Level
Features
- Basement: Full,Unfinished,Sump Pump
- Attic: Access Via Hatch
- Number of fireplaces: 1
Interior area
- Total structure area: 1,270
- Total interior livable area: 1,270 sqft
- Finished area above ground: 1,270
- Finished area below ground: 0
Property
Parking
- Total spaces: 1
- Parking features: Attached, Garage Door Opener
- Attached garage spaces: 1
Features
- Stories: 1
- Patio & porch: Deck
- Exterior features: Rain Gutters
- Has private pool: Yes
- Pool features: In Ground
Lot
- Features: Level, Cul-De-Sac
Details
- Additional structures: Pool House
- Parcel number: 2340487
- Zoning: CNDO
Construction
Type & style
- Home type: Condo
- Architectural style: Ranch
- Property subtype: Condominium
Materials
- Vinyl Siding
Condition
- New construction: No
- Year built: 1987
Utilities & green energy
- Sewer: Public Sewer
- Water: Public
- Utilities for property: Cable Available
Green energy
- Energy efficient items: Thermostat
Community & neighborhood
Community
- Community features: Library, Medical Facilities, Park, Pool, Near Public Transport
Location
- Region: Cheshire
HOA & financial
HOA
- Has HOA: Yes
- HOA fee: $400 monthly
- Amenities included: Clubhouse, Pool, Management
- Services included: Maintenance Grounds, Snow Removal, Water, Pool Service
Price history
| Date | Event | Price |
|---|---|---|
| 5/22/2024 | Sold | $325,000+4.9%$256/sqft |
Source: | ||
| 4/4/2024 | Pending sale | $309,900$244/sqft |
Source: | ||
| 4/1/2024 | Listed for sale | $309,900$244/sqft |
Source: | ||
Public tax history
Tax history is unavailable.
Neighborhood: Chesire Village
Nearby schools
GreatSchools rating
- 9/10Highland SchoolGrades: K-6Distance: 1.3 mi
- 7/10Dodd Middle SchoolGrades: 7-8Distance: 1.3 mi
- 9/10Cheshire High SchoolGrades: 9-12Distance: 0.4 mi
Schools provided by the listing agent
- Elementary: Highland
- Middle: Dodd
- High: Cheshire
Source: Smart MLS. This data may not be complete. We recommend contacting the local school district to confirm school assignments for this home.
Get pre-qualified for a loan
At Zillow Home Loans, we can pre-qualify you in as little as 5 minutes with no impact to your credit score.An equal housing lender. NMLS #10287.
Sell for more on Zillow
Get a Zillow Showcase℠ listing at no additional cost and you could sell for .
$360,600
2% more+$7,212
With Zillow Showcase(estimated)$367,812



