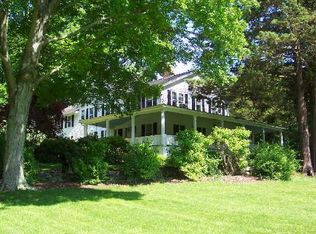Stunning, custom-crafted luxury home w/sep 1BR guest/pool house is an architecturally significant estate that was designed to be treasured. Set on professionally landscaped property w/ views of Aspetuck Valley Country Club, this grand Colonial is brimming w/every amenity for a refined lifestyle. The soaring foyer beckons you into classic, timelessly elegant interiors appointed w/handcrafted millwork, coffered ceilings, 5 fpls & abundant cabinetry/built-ins. Oversized French doors or large windows enhance all rms, filling the home w/sunlight. The central gourmet kitchen leads to incredible double-height great rm w/stone fpl. Paneled elevator serves all floors. Opulent master w/dual bths. Dazzling home theatre. Resort-style pool. 4c att gar.
This property is off market, which means it's not currently listed for sale or rent on Zillow. This may be different from what's available on other websites or public sources.

